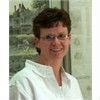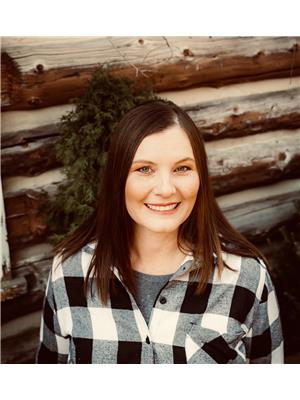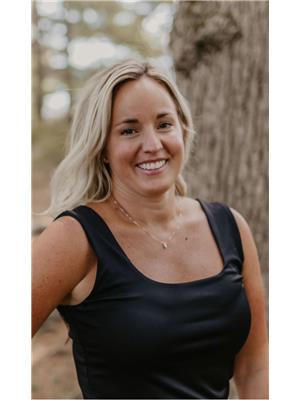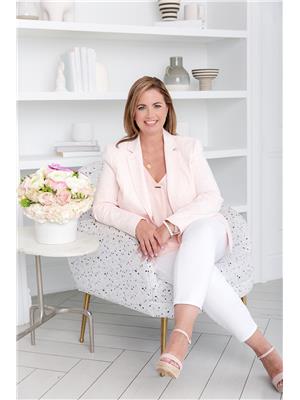1084 Bonnie Lake Road, Bracebridge
- Bedrooms: 3
- Bathrooms: 2
- Living area: 1318.93 square feet
- Type: Residential
- Added: 12 days ago
- Updated: 1 days ago
- Last Checked: 5 hours ago
Welcome to 1084 Bonnie Lake Road. Built in 2003, this is an exceptional turnkey house, cottage or investment property. Currently operating as a busy, fully licensed AirBnB, this newly upgraded four-season property has much to offer. The home sits on a large, leafy lot. The main floor is on the second storey and has three bedrooms, two bathrooms (master en-suite), with an open airy living room and dining area. The large kitchen boasts all new appliances and plenty of counter space. The Muskoka room off the dining room offers an expansive, tranquil green view over the front lawn and across to the golf course. Step out onto the large deck via the sliding glass door off the living room and take in the lush, treed backyard where you will find a fire pit, sauna and hot tub. A perfect spot where family or guests can relax and enjoy the private forested setting. A clean detached 1.5 car garage sits at the top of the driveway. New back up generator (Generac) and EV charger installed. Front access to the home is via the ground floor level. There is a large finished mudroom/foyer, a separate utility room and an unfinished, well-insulated basement area with a poured cement floor, a washer and dryer, and a rough-in for a third bathroom. Potential for a recreation room, an office/studio/workshop, an in-law suite, or use as is for ample storage. Let your imagination put your stamp on this large open space maybe a new woodstove is drying your outdoor gear. The property sits across the street from the Bracebridge Golf Club, is a few minutes drive to Highway 11, and ten minutes from downtown Bracebridge and near to all the beauty and recreation that Muskoka has to offer. (id:1945)
powered by

Property Details
- Cooling: Central air conditioning
- Heating: Forced air, Oil
- Stories: 2
- Structure Type: House
- Exterior Features: Vinyl siding
- Foundation Details: Block
Interior Features
- Basement: Unfinished, N/A
- Appliances: Washer, Refrigerator, Water purifier, Water softener, Hot Tub, Dishwasher, Stove, Range, Microwave, Window Coverings, Water Heater
- Bedrooms Total: 3
Exterior & Lot Features
- Lot Features: Wooded area, Sloping
- Parking Total: 11
- Parking Features: Detached Garage
- Lot Size Dimensions: 100 x 218.3 FT
Location & Community
- Directions: Muskoka Rd 117
- Common Interest: Freehold
Utilities & Systems
- Sewer: Septic System
- Utilities: Cable, Telephone
Tax & Legal Information
- Tax Year: 2024
- Tax Annual Amount: 2972.45
- Zoning Description: Residential
Additional Features
- Security Features: Smoke Detectors, Monitored Alarm
This listing content provided by REALTOR.ca has
been licensed by REALTOR®
members of The Canadian Real Estate Association
members of The Canadian Real Estate Association

















