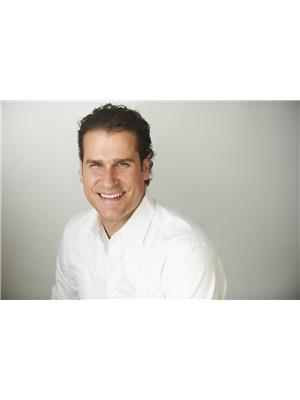294 Roselawn Avenue, Toronto Lawrence Park South
- Bedrooms: 3
- Bathrooms: 4
- Type: Residential
- Added: 10 days ago
- Updated: 11 hours ago
- Last Checked: 3 hours ago
This CUSTOM-BUILT LUXURY home is ready for you to call home! Set in one of the best Toronto neighbourhoods across from Eglinton Park, walking distance to amenities on Yonge Street and located in some of the best school catchments in Toronto including NT, Northern and Allenby PS. This home is luxury living at its best! Fully rebuilt around 2011 approx, this home is approx. 2232 sq ft above grade. The main floor has high ceilings, a big formal dining room for entertaining and a high end kitchen and open concept family room with gas fireplace and TONS of built-ins and storage including a desk in kitchen. Kitchen has large island, high end appliances & wine fridge mud room for addal storage. Basement has been partially dug out with high ceilings and additional full bathroom/rec room & office. 2nd level has laundry and large primary BR w/ luxury 5-piece ensuite & 2 LARGE WALK-IN closets. 2 car garage with rear parking off quiet laneway. Picturesque and private backyard w/ sprinkler system in both. AC, sewage ejector & sump pumps new in 2023. THIS HOME HAS IT ALL AND CHECKS ALL OF THE BOXES! (id:1945)
powered by

Property Details
- Cooling: Central air conditioning
- Heating: Forced air, Natural gas
- Stories: 2
- Structure Type: House
- Exterior Features: Stucco
- Foundation Details: Concrete, Slab
Interior Features
- Basement: Finished, Separate entrance, N/A
- Flooring: Hardwood, Vinyl
- Appliances: Washer, Refrigerator, Whirlpool, Dishwasher, Wine Fridge, Range, Dryer, Garage door opener, Garage door opener remote(s)
- Bedrooms Total: 3
- Bathrooms Partial: 1
Exterior & Lot Features
- Lot Features: Sump Pump, In-Law Suite
- Water Source: Municipal water
- Parking Total: 2
- Parking Features: Detached Garage
- Lot Size Dimensions: 25 x 133.5 FT
Location & Community
- Directions: Roselawn & Avenue Road
- Common Interest: Freehold
Utilities & Systems
- Sewer: Sanitary sewer
Tax & Legal Information
- Tax Annual Amount: 11830
- Zoning Description: R(f7.5;u2;d0.6*951)
Additional Features
- Property Condition: Insulation upgraded
Room Dimensions
This listing content provided by REALTOR.ca has
been licensed by REALTOR®
members of The Canadian Real Estate Association
members of The Canadian Real Estate Association


















