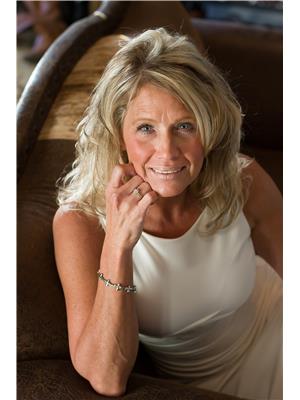17055 52 Highway, Dawson Creek
- Bedrooms: 4
- Bathrooms: 2
- Living area: 2190 square feet
- Type: Residential
- Added: 87 days ago
- Updated: 14 days ago
- Last Checked: 14 hours ago
157 Acres – Custom Rustic 2 Story Home- Spring Water- Quiet Quality of Life. Discover this country hideaway on Highway 52 approx. 40 minute drive from the city. The beginning of the driveway into this property is seperated by 2 fenced pastures ,one hosts a secluded pond and the wooded areas provide shelter for your horses and cattle. This picturesque 4 bedroom farm style home offers an expansive kitchen/dining great for entertaining, which leads out to a beautiful deck for grilling, and a fenced in firepit area with concrete perimeter. Upstairs you will find 4 bedrooms, ensuite and Landry. With ample parking and vehicle storage not only an attached garage but the bonus of a 40x40 heated shop with finished mezzanine, numerous outbuildings and woods shed. The home is heated with a Wood/Electric forced air furnace, the shop is heated with propane. This land is fenced and crossed fenced, trials throughout, 3 pastures, 2 dugouts and plenty of water as there is a fresh natural spring that feeds water to the house, and the Peavine Creek runs through the property. From the time you turn off Hwy 52 and follow the driveway to the home through the mature evergreens and see this home sitting on beautifully landscaped yard site you will fall in love with this property , the a huge garden, wrap around deck for your morning coffee , the relaxing sounds of nature, you truly will feel you are home. Call soon to make your private appointment to view this once in a lifetime opportunity. (id:1945)
powered by

Property DetailsKey information about 17055 52 Highway
- Roof: Cedar shake, Wood Shingle, Unknown
- Heating: Forced air, Electric, See remarks
- Stories: 2
- Year Built: 1983
- Structure Type: House
- Exterior Features: Wood
Interior FeaturesDiscover the interior design and amenities
- Basement: Cellar
- Appliances: Refrigerator, Cooktop - Electric, Dishwasher, Washer & Dryer
- Living Area: 2190
- Bedrooms Total: 4
- Bathrooms Partial: 1
Exterior & Lot FeaturesLearn about the exterior and lot specifics of 17055 52 Highway
- Lot Features: Private setting, Treed
- Water Source: Well
- Lot Size Units: acres
- Parking Total: 1
- Parking Features: Attached Garage, See Remarks
- Lot Size Dimensions: 157
Location & CommunityUnderstand the neighborhood and community
- Common Interest: Freehold
- Community Features: Rural Setting
Utilities & SystemsReview utilities and system installations
- Sewer: See remarks
Tax & Legal InformationGet tax and legal details applicable to 17055 52 Highway
- Zoning: Unknown
- Parcel Number: 005-302-854
- Tax Annual Amount: 2604.63
Room Dimensions

This listing content provided by REALTOR.ca
has
been licensed by REALTOR®
members of The Canadian Real Estate Association
members of The Canadian Real Estate Association
Nearby Listings Stat
Active listings
1
Min Price
$703,000
Max Price
$703,000
Avg Price
$703,000
Days on Market
86 days
Sold listings
0
Min Sold Price
$0
Max Sold Price
$0
Avg Sold Price
$0
Days until Sold
days
Nearby Places
Additional Information about 17055 52 Highway












































































