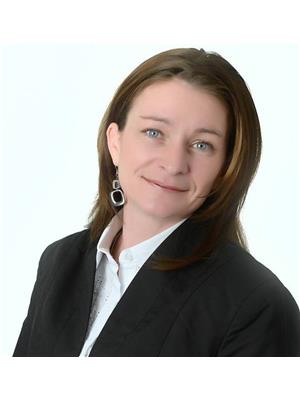12 Victoria Street, Merrickville Wolford
- Bedrooms: 3
- Bathrooms: 2
- Type: Residential
- Added: 65 days ago
- Updated: 18 days ago
- Last Checked: 14 days ago
Flooring: Hardwood, Welcome to 12 Victoria St Jasper. Opportunity awaits at this large waterfront property situated on a lovely street in the Village of Jasper. This property on a wide and lot offers tremendous potential for the for the right imagination and investment. Whether you are a builder, contractor, investor or buyer with a vision, this opportunity shouldn't be missed. This property is located approximately 10 minutes from both Smiths Falls and Merrickville. 72 hours irrevocable as well a Schedule C with all offers., Flooring: Linoleum (id:1945)
powered by

Property DetailsKey information about 12 Victoria Street
- Heating: Other
- Stories: 2
- Structure Type: House
- Foundation Details: Stone, Block
Interior FeaturesDiscover the interior design and amenities
- Basement: Crawl space
- Bedrooms Total: 3
- Bathrooms Partial: 1
Exterior & Lot FeaturesLearn about the exterior and lot specifics of 12 Victoria Street
- Lot Features: Wooded area
- Parking Total: 3
- Parking Features: Detached Garage
- Lot Size Dimensions: 166 FT ; 1
Location & CommunityUnderstand the neighborhood and community
- Directions: Hwy 416 to County Rd 43 and head to Merrickville. Turn left on St Lawrence. Turn right on County Rd 16. Once in Jasper turn left on Victoria St and property is on the left hand side.
- Common Interest: Freehold
Utilities & SystemsReview utilities and system installations
- Sewer: Septic System
Tax & Legal InformationGet tax and legal details applicable to 12 Victoria Street
- Tax Annual Amount: 2275
- Zoning Description: Residential
Room Dimensions
| Type | Level | Dimensions |
| Kitchen | Main level | 5.63 x 3.3 |
| Living room | Main level | 3.7 x 3.55 |
| Dining room | Main level | 4.36 x 3.91 |
| Bathroom | Main level | 1.52 x 2.79 |
| Bedroom | Second level | 3.73 x 3.07 |
| Bedroom | Second level | 3.3 x 3.2 |
| Bedroom | Second level | 2.99 x 2.36 |
| Bathroom | Second level | 1.54 x 2.79 |

This listing content provided by REALTOR.ca
has
been licensed by REALTOR®
members of The Canadian Real Estate Association
members of The Canadian Real Estate Association
Nearby Listings Stat
Active listings
2
Min Price
$229,000
Max Price
$439,900
Avg Price
$334,450
Days on Market
56 days
Sold listings
0
Min Sold Price
$0
Max Sold Price
$0
Avg Sold Price
$0
Days until Sold
days










