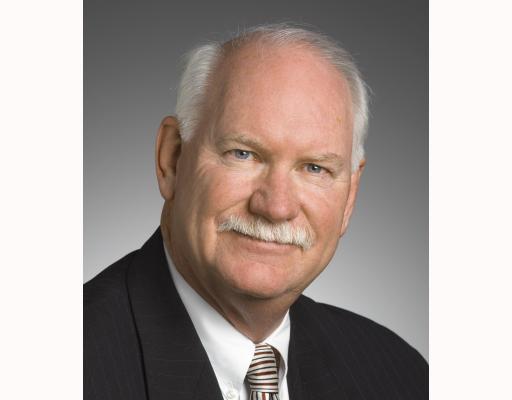399 Grovehill Crescent, Kitchener
- Bedrooms: 4
- Bathrooms: 3
- Living area: 2321 square feet
- Type: Residential
- Added: 17 days ago
- Updated: 15 days ago
- Last Checked: 4 hours ago
Take a look at the virtual tour ! Built in 2017, NEWER HOME is situated in the Trussler / Huron Area, family friendly neighbourhood, in a subdivision where all the amenities are nearby from grocery stores to access to highway to entertainment options, to community centers, walking trails, bike baths, parks, tennis and soccer courts. Conveniently located within a 2 minute walk from primary school. Parking for 4 vehicles, including your double car garage. Fully fenced yard. 9 foot ceilings and 8 foot doors on the main floor. Main floor OFFICE or formal DINING room. Large OPEN FLOOR PLAN on main level. Gas fireplace in the living room. Chef’s kitchen with wall to wall pantry cabinets, upgraded stainless steel appliances, gas range, built in microwave, dishwasher lots of updates here. Large island with breakfast bar area. Quartz counters with tasteful backsplash completes the space. Dine in kitchen with sliders to the backyard. The living room is super spacious, must be seen to be appreciated. Upper floor FAMILY ROOM with vaulted ceiling. The floorplan is super functional, separating the living areas from the sleeping quarters. 4 BEDROOMS upstairs, 2 with walk in closets, 4 Piece bath. The master bedroom oasis, has an ensuite bath with soaker tub and separate shower, and a walk in closet. Upper floor laundry room with storage. The home is 2,321 sq. ft., spacious. The basement is a blank canvas, left for your imagination, gaming room, extra bedrooms, entertainment space. Book a time to view this perfect family home in an excellent neighbourhood. (id:1945)
powered by

Property Details
- Cooling: Central air conditioning
- Heating: Forced air
- Stories: 2
- Year Built: 2017
- Structure Type: House
- Exterior Features: Brick Veneer
- Foundation Details: Poured Concrete
- Architectural Style: 2 Level
Interior Features
- Basement: Unfinished, Full
- Appliances: Washer, Refrigerator, Water softener, Range - Gas, Dishwasher, Stove, Dryer, Garage door opener, Microwave Built-in
- Living Area: 2321
- Bedrooms Total: 4
- Fireplaces Total: 1
- Bathrooms Partial: 1
- Above Grade Finished Area: 2321
- Above Grade Finished Area Units: square feet
- Above Grade Finished Area Source: Plans
Exterior & Lot Features
- Water Source: Municipal water
- Parking Total: 4
- Parking Features: Attached Garage
Location & Community
- Directions: From Fischer Hallman Rd, make a right on Seabrook, Left on Amand Dr, Left on Grovehill
- Common Interest: Freehold
- Subdivision Name: 336 - Trussler
- Community Features: Quiet Area
Utilities & Systems
- Sewer: Municipal sewage system
Tax & Legal Information
- Tax Annual Amount: 6122
- Zoning Description: R2
Room Dimensions
This listing content provided by REALTOR.ca has
been licensed by REALTOR®
members of The Canadian Real Estate Association
members of The Canadian Real Estate Association

















