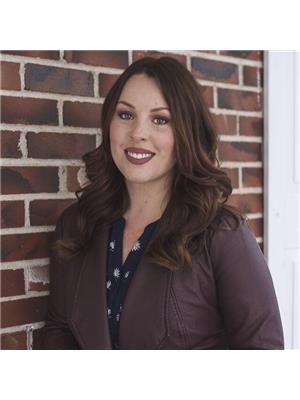1445 Bridge Street, Kingston
- Bedrooms: 3
- Bathrooms: 2
- Living area: 1368 square feet
- Type: Residential
- Added: 64 days ago
- Updated: 10 days ago
- Last Checked: 3 hours ago
Perfect for home and business! Looking to run a business from home? This 3bdrm, 2 bath home offers the flexibility of home-based business zoning (C3), so you can save on paying rent elsewhere for space. While the home is in need of some TLC, it is full of potential with a price that allows for required upgrades & personalization. Main floor is equipped with a large foyer, bright living room, renovated kitchen, dining room, den/office, laundry/mudroom & 4-pce bath. Upstairs, the primary bedroom has double closets, two more good-sized bedrooms & 3-pce bath. There is a ducted heat pump system & a ductless unit for energy efficiency. The property is finished with a workshop, single-car garage & has a spacious backyard with storage shed. Located on Bridge Street, this home offers easy access to Kingston, Greenwood & Hwy 101?ideal for both convenience & business visibility. Book a viewing to see the possibilities! (id:1945)
powered by

Property DetailsKey information about 1445 Bridge Street
Interior FeaturesDiscover the interior design and amenities
Exterior & Lot FeaturesLearn about the exterior and lot specifics of 1445 Bridge Street
Location & CommunityUnderstand the neighborhood and community
Utilities & SystemsReview utilities and system installations
Tax & Legal InformationGet tax and legal details applicable to 1445 Bridge Street
Room Dimensions

This listing content provided by REALTOR.ca
has
been licensed by REALTOR®
members of The Canadian Real Estate Association
members of The Canadian Real Estate Association
Nearby Listings Stat
Active listings
3
Min Price
$249,900
Max Price
$419,900
Avg Price
$306,600
Days on Market
93 days
Sold listings
2
Min Sold Price
$350,000
Max Sold Price
$639,900
Avg Sold Price
$494,950
Days until Sold
108 days
Nearby Places
Additional Information about 1445 Bridge Street

















