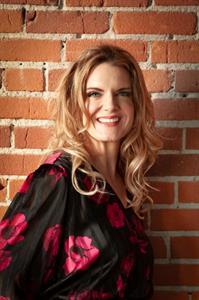545 Saddlelake Drive Ne, Calgary
- Bedrooms: 6
- Bathrooms: 4
- Living area: 2011 square feet
- Type: Residential
- Added: 65 days ago
- Updated: 62 days ago
- Last Checked: 2 hours ago
OPEN HOUSE SEPT- 20-2024 from 2:00PM till 5:00PM. Mr and Mrs CLEAN live in this house. Welcome home!! Welcome to the most prestige and sorted community of Saddleridge in Calgary NE. This house is blessed with 7 BEDROOMS, 4 FULL BATHROOMS, DOUBLE car garage ATTACHED, LEGAL SUITE BASEMENT with a SEPARATE ENTRANCE, 9 Ft ceilings on main floor and in basement and much more. House is boosted with tons of upgrades and offers a great HOUSE for anyone to call it their "HOME". This NO SMOKING, NO PETS home is extremely WELL KEPT and offer a lot to the new buyers. Walks away from the PARKS, SCHOOLS, TRANSIT this 2014 YEAR built home has a separate living room (could be used as a bedroom) and family room with a FULL bathroom on main level. Kitchen is boosted with Granite counter tops and TONS of cabinets and a pantry for extra storage in the kitchen. HARDWOOD flooring, POT lights, GRANITE counter tops, separate dining area/breakfast nook is an add on to all this. UPPER level has 4 BEDROOMS and 2 FULL BATHROOMS with lots of closet space in each room and GREAT SIZE bedrooms. Sensor Ventilation automatic exhausts in the bathrooms. Basement is fully FINISHED, with a LEGAL SUITE, APPROVED BY THE CITY Of CALGARY could be a great RENTAL INCOME for potential buyers. BACKYARD is fully fenced and beautifully landscaped-This is a MUST SEE HOME. Please drop by for the OPEN HOUSE and see this lovely home. (id:1945)
powered by

Property DetailsKey information about 545 Saddlelake Drive Ne
Interior FeaturesDiscover the interior design and amenities
Exterior & Lot FeaturesLearn about the exterior and lot specifics of 545 Saddlelake Drive Ne
Location & CommunityUnderstand the neighborhood and community
Tax & Legal InformationGet tax and legal details applicable to 545 Saddlelake Drive Ne
Room Dimensions

This listing content provided by REALTOR.ca
has
been licensed by REALTOR®
members of The Canadian Real Estate Association
members of The Canadian Real Estate Association
Nearby Listings Stat
Active listings
75
Min Price
$520,000
Max Price
$950,000
Avg Price
$709,075
Days on Market
38 days
Sold listings
42
Min Sold Price
$535,000
Max Sold Price
$1,200,000
Avg Sold Price
$700,906
Days until Sold
61 days
Nearby Places
Additional Information about 545 Saddlelake Drive Ne














