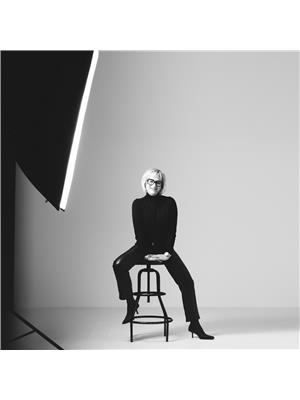648 Doon Village Road Unit 10, Kitchener
- Bedrooms: 3
- Bathrooms: 2
- Living area: 1604 square feet
- Type: Townhouse
- Added: 6 days ago
- Updated: 2 days ago
- Last Checked: 19 hours ago
Welcome to 648 Doon Village Road, Unit 10. Attention first-time homebuyers and savvy investors! This beautifully designed end-unit condo townhouse, situated in the highly desirable Doon/Pioneer Park neighborhood, presents an exceptional opportunity to own a property in one of the most sought-after areas of Kitchener. Combining modern conveniences with a welcoming family-friendly atmosphere, this home checks all the boxes for comfortable living. Step into the inviting, carpet-free main floor, equipped with smart thermostat, where natural light streams through expansive windows, creating a bright & airy ambiance. The family room, with its wall of windows, provides the perfect space to relax, gather with loved ones, or entertain guests. The thoughtfully designed kitchen, adorned with white cabinetry & equipped with a full suite of appliances. Adjacent to the kitchen, the dining area features sliding doors that open to a private, fenced backyard with separate entry/ exit as it is an end unit. Whether hosting summer BBQ's, gardening or simply enjoying a peaceful retreat, this outdoor space offers endless possibilities. The 2nd floor boasts 3 generously sized bedrooms, each featuring ample closet space. A conveniently located 4pc bathroom completes the upper level. The Basement, adds significant value with its separate entrance from the garage, laundry facilities & abundant storage space. This versatile area is ready for your personal touches. Additional features include parking for 2 vehicles, ensuring convenience for busy families or tenants. The location is truly unmatched, with proximity to top-rated schools, shopping centers, beautiful parks, the Waterloo Region Museum, and public transit. Easy access to major highways makes commuting or exploring the region effortless. This Unit offers a rare opportunity to enter a thriving market. Don’t miss the chance to make this stunning property your own. Schedule your private showing today. (id:1945)
powered by

Property DetailsKey information about 648 Doon Village Road Unit 10
- Cooling: Central air conditioning
- Heating: Forced air, Natural gas
- Stories: 2
- Structure Type: Row / Townhouse
- Exterior Features: Brick, Aluminum siding, Vinyl siding, Other
- Foundation Details: Poured Concrete
- Architectural Style: 2 Level
Interior FeaturesDiscover the interior design and amenities
- Basement: Unfinished, Full
- Appliances: Washer, Refrigerator, Dishwasher, Stove, Dryer, Window Coverings, Microwave Built-in
- Living Area: 1604
- Bedrooms Total: 3
- Bathrooms Partial: 1
- Above Grade Finished Area: 1080
- Below Grade Finished Area: 524
- Above Grade Finished Area Units: square feet
- Below Grade Finished Area Units: square feet
- Above Grade Finished Area Source: Other
- Below Grade Finished Area Source: Other
Exterior & Lot FeaturesLearn about the exterior and lot specifics of 648 Doon Village Road Unit 10
- Lot Features: Southern exposure, Sump Pump
- Water Source: Municipal water
- Parking Total: 2
- Parking Features: Attached Garage
Location & CommunityUnderstand the neighborhood and community
- Directions: Homer Watson Blvd To Doon Village Rd
- Common Interest: Condo/Strata
- Subdivision Name: 335 - Pioneer Park/Doon/Wyldwoods
Property Management & AssociationFind out management and association details
- Association Fee: 829.2
- Association Fee Includes: Landscaping, Water, Insurance
Utilities & SystemsReview utilities and system installations
- Sewer: Municipal sewage system
Tax & Legal InformationGet tax and legal details applicable to 648 Doon Village Road Unit 10
- Tax Annual Amount: 2456.56
- Zoning Description: Res-5
Additional FeaturesExplore extra features and benefits
- Security Features: Smoke Detectors
Room Dimensions
| Type | Level | Dimensions |
| 4pc Bathroom | Second level | 4'11'' x 7'8'' |
| 2pc Bathroom | Main level | 7'3'' x 3'0'' |
| Laundry room | Basement | x |
| Bedroom | Second level | 8'10'' x 9'10'' |
| Bedroom | Second level | 8'8'' x 11'2'' |
| Primary Bedroom | Second level | 12'9'' x 14'5'' |
| Kitchen | Main level | 8'9'' x 12'7'' |
| Dining room | Main level | 8'9'' x 8'8'' |
| Living room | Main level | 15'8'' x 14'8'' |

This listing content provided by REALTOR.ca
has
been licensed by REALTOR®
members of The Canadian Real Estate Association
members of The Canadian Real Estate Association
Nearby Listings Stat
Active listings
10
Min Price
$399,999
Max Price
$750,000
Avg Price
$566,560
Days on Market
38 days
Sold listings
3
Min Sold Price
$449,000
Max Sold Price
$475,000
Avg Sold Price
$461,300
Days until Sold
44 days















