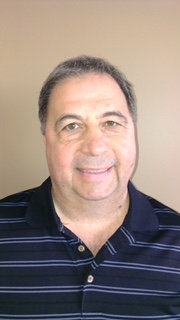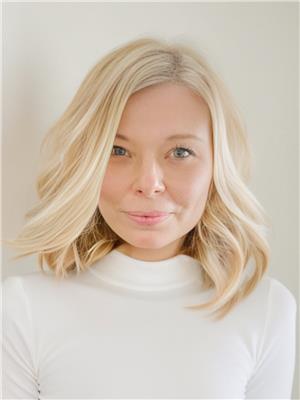200 Grand Boulevard Unit 131, Kamloops
- Bedrooms: 2
- Bathrooms: 2
- Living area: 2462 square feet
- Type: Residential
- Added: 318 days ago
- Updated: 9 days ago
- Last Checked: 20 hours ago
Beautiful Orchards Walk in Sunny Valleyview. This 2 bdrm 2 bath, level entry rancher is sure to check the boxes. Comes with 6 appliances, fully landscaped and main floor window coverings. Hardi exterior with a fully landscaped yard with UG sprinklers. Strata fees of 215.00 includes all yard maintenance, water, sewer and garbage. this Community within a community has incredible recreation center, pharmacy and daycare within walking distance. (id:1945)
powered by

Property DetailsKey information about 200 Grand Boulevard Unit 131
- Roof: Asphalt shingle, Unknown
- Cooling: Central air conditioning
- Heating: Forced air, See remarks
- Year Built: 2023
- Structure Type: House
- Exterior Features: Composite Siding
- Architectural Style: Ranch
Interior FeaturesDiscover the interior design and amenities
- Basement: Full
- Flooring: Mixed Flooring
- Appliances: Dishwasher, Range, Microwave, Washer & Dryer
- Living Area: 2462
- Bedrooms Total: 2
- Fireplaces Total: 1
- Bathrooms Partial: 1
- Fireplace Features: Gas, Unknown
Exterior & Lot FeaturesLearn about the exterior and lot specifics of 200 Grand Boulevard Unit 131
- Water Source: Municipal water
- Lot Size Units: acres
- Parking Total: 2
- Parking Features: Attached Garage
- Building Features: Daycare, Recreation Centre
- Lot Size Dimensions: 0.09
Location & CommunityUnderstand the neighborhood and community
- Common Interest: Condo/Strata
- Community Features: Pets Allowed, Recreational Facilities, Rentals Allowed
Property Management & AssociationFind out management and association details
- Association Fee: 215
- Association Fee Includes: Property Management, Ground Maintenance, Recreation Facilities
Utilities & SystemsReview utilities and system installations
- Sewer: Municipal sewage system
Tax & Legal InformationGet tax and legal details applicable to 200 Grand Boulevard Unit 131
- Zoning: Unknown
- Parcel Number: 030-744-741
- Tax Annual Amount: 1069
Room Dimensions

This listing content provided by REALTOR.ca
has
been licensed by REALTOR®
members of The Canadian Real Estate Association
members of The Canadian Real Estate Association
Nearby Listings Stat
Active listings
19
Min Price
$415,000
Max Price
$1,499,000
Avg Price
$688,042
Days on Market
167 days
Sold listings
11
Min Sold Price
$414,900
Max Sold Price
$869,900
Avg Sold Price
$626,600
Days until Sold
71 days
Nearby Places
Additional Information about 200 Grand Boulevard Unit 131





















