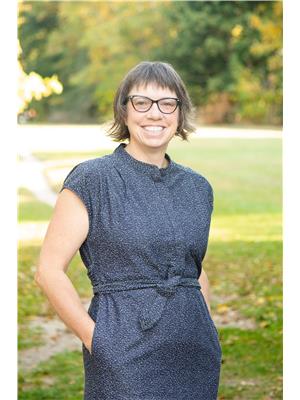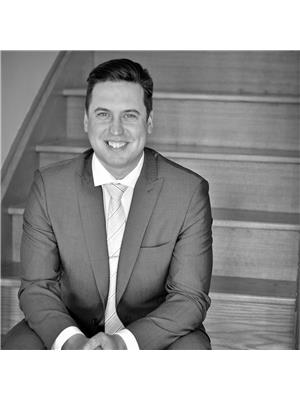815 Brookdale Crescent, Peterborough
- Bedrooms: 3
- Bathrooms: 2
- Type: Residential
- Added: 6 days ago
- Updated: 1 days ago
- Last Checked: 14 hours ago
Located on a peaceful crescent in the city of Peterborough is this beautiful, well maintained brick bungalow. As you enter the home you will be amazed at the well laid out floor plan hosting an open concept Kit/Din/Living area, kitchen has been recently updated and lots of large windows on the main floor making the home airy and bright! There are 3 bedrooms, 2 bathrooms and a fully finished lower level giving lots of room for your family to enjoy their space. Outside we have a large, fully fenced back yard with complete privacy for your family and friends to be entertained. A newer, large deck for entertaining and new shed to store all your outside items in the winter! Home also has a new steel roof. In a great location that is walking distance to shopping and entertainment. Book your viewing today! (id:1945)
powered by

Property Details
- Cooling: Central air conditioning
- Heating: Forced air, Natural gas
- Stories: 1
- Structure Type: House
- Exterior Features: Brick
- Foundation Details: Poured Concrete
- Architectural Style: Bungalow
Interior Features
- Basement: Finished, Full
- Appliances: Washer, Refrigerator, Dishwasher, Stove, Dryer
- Bedrooms Total: 3
Exterior & Lot Features
- Lot Features: Irregular lot size
- Water Source: Municipal water
- Parking Total: 4
- Lot Size Dimensions: 67.83 x 99 FT ; 102.82ftx67.05ftx102.67ftx67.53
Location & Community
- Directions: Chemong Road & Wolsely Street
- Common Interest: Freehold
- Community Features: School Bus
Utilities & Systems
- Sewer: Sanitary sewer
Tax & Legal Information
- Tax Year: 2024
- Tax Annual Amount: 3629
- Zoning Description: R1
Room Dimensions

This listing content provided by REALTOR.ca has
been licensed by REALTOR®
members of The Canadian Real Estate Association
members of The Canadian Real Estate Association














