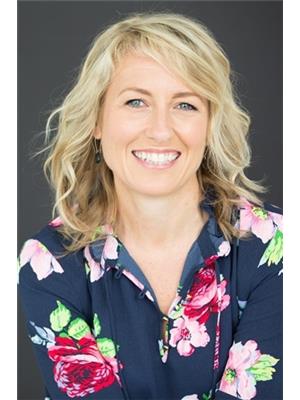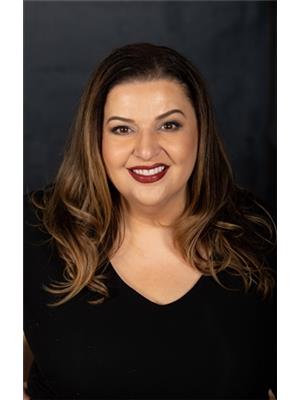1 8533 Cumberland Place, Burnaby
- Bedrooms: 4
- Bathrooms: 4
- Living area: 1601 square feet
- Type: Townhouse
- Added: 22 days ago
- Updated: 11 days ago
- Last Checked: 12 hours ago
Looking for something exceptional? This 4 bdrm/4 bath end unit townhome was FULLY renovated by an award winning contractor. Absolutely top shelf materials were used throughout, no detail was overlooked. All floors feature real oak flooring throughout. The heart of a home is the kitchen - here there's birch cabinetry, caesarstone counters, marble tile backsplash & a spacious waterfall style granite island. Balcony for bbq'ing. Adjoining breakfast nook and built in WFH station. Open living/dining rooms with powder room, great for entertaining. Up are 3 bdrms, 2 baths. Primary bdrm features a luxurious ensuite & a WI closet. Down is a 4th bdrm, with a steam shower in the ensuite. 2 car garage. For outside living there is a private fenced yard and expansive deck area. This home has it all! (id:1945)
powered by

Property DetailsKey information about 1 8533 Cumberland Place
- Heating: Baseboard heaters, Electric
- Year Built: 2006
- Structure Type: Row / Townhouse
- Architectural Style: 2 Level
- Type: Townhome
- Unit: End unit
- Bedrooms: 4
- Bathrooms: 4
- Garage: 2 car
Interior FeaturesDiscover the interior design and amenities
- Basement: Finished, Partial, Unknown
- Appliances: All
- Living Area: 1601
- Bedrooms Total: 4
- Renovation: Fully renovated
- Contractor: Award winning contractor
- Flooring: Real oak flooring throughout
- Kitchen: Cabinetry: Birch cabinetry, Countertops: Caesarstone counters, Backsplash: Marble tile backsplash, Island: Spacious waterfall style granite island
- Living Dining: Description: Open living/dining rooms, Powder Room: Yes
- Bedrooms: Primary Bedroom: Features: Luxurious ensuite, WI closet, Other Bedrooms: 2 additional bedrooms
- Lower Level: Bedroom: 4th bedroom, Ensuite: Steam shower
- Workstation: Built in WFH station
Exterior & Lot FeaturesLearn about the exterior and lot specifics of 1 8533 Cumberland Place
- Lot Features: Central location, Cul-de-sac, Treed
- Lot Size Units: square feet
- Parking Total: 2
- Parking Features: Garage, Visitor Parking
- Building Features: Laundry - In Suite
- Lot Size Dimensions: 0
- Yard: Private fenced yard
- Deck: Expansive deck area
- Balcony: For BBQ'ing
Location & CommunityUnderstand the neighborhood and community
- Common Interest: Condo/Strata
- Community Features: Pets Allowed
Property Management & AssociationFind out management and association details
- Association Fee: 282.31
Tax & Legal InformationGet tax and legal details applicable to 1 8533 Cumberland Place
- Tax Year: 2024
- Parcel Number: 026-623-021
- Tax Annual Amount: 3375.96
Additional FeaturesExplore extra features and benefits
- Great For Entertaining: Yes

This listing content provided by REALTOR.ca
has
been licensed by REALTOR®
members of The Canadian Real Estate Association
members of The Canadian Real Estate Association
Nearby Listings Stat
Active listings
13
Min Price
$1,349,000
Max Price
$3,490,000
Avg Price
$2,238,367
Days on Market
80 days
Sold listings
6
Min Sold Price
$1,599,000
Max Sold Price
$2,600,000
Avg Sold Price
$1,996,000
Days until Sold
111 days
Nearby Places
Additional Information about 1 8533 Cumberland Place














































