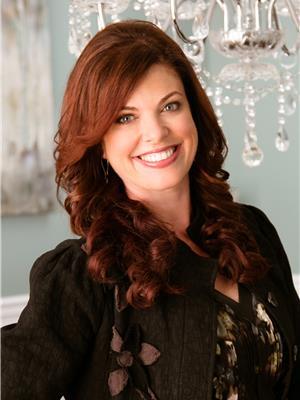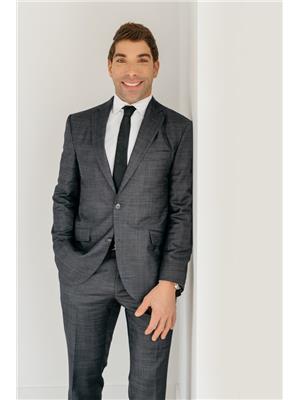242 Watson, Windsor
- Bedrooms: 4
- Bathrooms: 3
- Type: Residential
- Added: 52 days ago
- Updated: 51 days ago
- Last Checked: 6 hours ago
STEPS FROM RIVERSIDE DRIVE, THIS RANCH-STYLE HOME FEATURES APPROXIMATELY 1600 SQ FT LOCATED IN OLD RIVERSIDE AREA. LARGE FAMILY ROOM, DINING ROOM WITH KITCHEN BUILT-IN OVEN, CRUSHED GLASS FIREPLACE ATTACHED TO THE KITCHEN W/BUILT IN OVEN & MASSIVE GRANITE ISLAND. THIS LVL ALSO FEATURES 3 BDRMS W/MAIN BATH W/JACUZZI TUB. THE LWR LVL HAS A LONG OPEN CONCEPT FAMILY RM W/A FREE-STANDING GAS FIREPLACE, 2ND FULL BATH W/A GLASS SHOWER. PRIVATE VINYL FENCE W/DEPTH OF 285 FT, POSSIBILITIES ARE ENDLESS. FOR MORE INFO, CONTACT LBO. (id:1945)
powered by

Property Details
- Cooling: Central air conditioning
- Heating: Forced air, Natural gas, Furnace
- Stories: 1
- Year Built: 1970
- Structure Type: House
- Exterior Features: Aluminum/Vinyl
- Foundation Details: Block
- Architectural Style: Bungalow, Ranch
Interior Features
- Flooring: Hardwood, Ceramic/Porcelain
- Appliances: Washer, Refrigerator, Dishwasher, Stove, Oven, Dryer, Microwave Range Hood Combo
- Bedrooms Total: 4
- Fireplaces Total: 1
- Bathrooms Partial: 1
- Fireplace Features: Free Standing Metal, Gas
Exterior & Lot Features
- Lot Features: Double width or more driveway, Paved driveway, Finished Driveway, Front Driveway
- Parking Features: Garage
- Lot Size Dimensions: 60X285.39
- Waterfront Features: Waterfront nearby
Location & Community
- Directions: RIVERSIDE TO SOUTH ON WATSON
- Common Interest: Freehold
Tax & Legal Information
- Tax Year: 2023
- Zoning Description: RES
Room Dimensions
This listing content provided by REALTOR.ca has
been licensed by REALTOR®
members of The Canadian Real Estate Association
members of The Canadian Real Estate Association


















