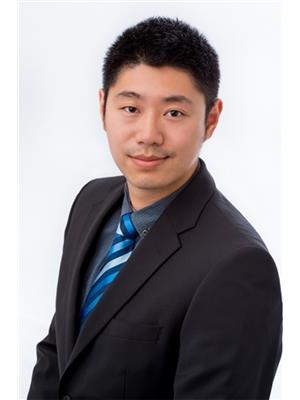5669 146 A Street, Surrey
- Bedrooms: 6
- Bathrooms: 3
- Living area: 3074 square feet
- Type: Residential
- Added: 44 days ago
- Updated: 10 days ago
- Last Checked: 3 hours ago
SUBDIVISION POTENTAL - This 6 bed/3bath home is perfect for the whole family and sits tucked away on a RARLEY AVAILABLE 20,000+sqft lot with over 150 feet of frontage in desirable Sullivan Station. Lower level features a 2 bed basement suite w/ separate entrance that makes for a great mortgage helper, large laundry room, and a 3rd bedroom that would make a great office as well. Upper floor features recently renovated kitchen and bathroom complete with rain shower, renovated ensuite with a large soaker tub, beautiful bright living room with plenty of space, and a cozy kitchen and family room. Outside you will find a lovely sundeck, oversized RV parking and a huge private yard. (id:1945)
powered by

Property DetailsKey information about 5669 146 A Street
Interior FeaturesDiscover the interior design and amenities
Exterior & Lot FeaturesLearn about the exterior and lot specifics of 5669 146 A Street
Location & CommunityUnderstand the neighborhood and community
Utilities & SystemsReview utilities and system installations
Tax & Legal InformationGet tax and legal details applicable to 5669 146 A Street
Additional FeaturesExplore extra features and benefits

This listing content provided by REALTOR.ca
has
been licensed by REALTOR®
members of The Canadian Real Estate Association
members of The Canadian Real Estate Association
Nearby Listings Stat
Active listings
78
Min Price
$779,999
Max Price
$4,999,999
Avg Price
$1,202,073
Days on Market
74 days
Sold listings
20
Min Sold Price
$791,200
Max Sold Price
$2,879,000
Avg Sold Price
$1,275,744
Days until Sold
89 days
Nearby Places
Additional Information about 5669 146 A Street

















