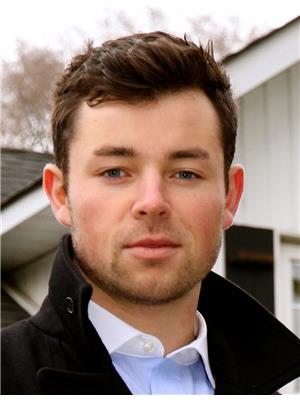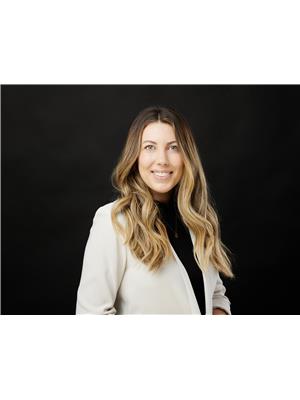5647 Stella Lane, Burlington
- Bedrooms: 3
- Bathrooms: 3
- Living area: 1559 square feet
- Type: Townhouse
- Added: 1 day ago
- Updated: 1 days ago
- Last Checked: 3 hours ago
Welcome home to 5647 Stella Lane, a refined three bedroom freehold townhome located at the border of Oakville/Burlington, and within walking distance to schools, shopping amenities, and the lake. The home boasts a thoughtfully designed floorplan, large principal rooms and a tasteful aesthetic. The main level features an enclosed porch, a spacious living room with lots of natural light, updated kitchen with breakfast bar, and a separate dining area that walks out to your fenced-in and private backyard. The upper level offers a large primary bedroom with a walk-in closet and 4-piece ensuite, two additional bedrooms and an extra 4-piece bathroom. The finished lower level provides additional living space, and the option of an extra bedroom or office to suit your needs. Separate laundry and storage rooms provide added convenience and complete the lower level. This home has been lovingly maintained and cared for by its current owners, and is ready and waiting for its next family to call it home. (id:1945)
powered by

Property Details
- Heating: Forced air, Natural gas
- Stories: 2
- Year Built: 2003
- Structure Type: Row / Townhouse
- Exterior Features: Brick
- Foundation Details: Poured Concrete
- Architectural Style: 2 Level
Interior Features
- Basement: Finished, Full
- Living Area: 1559
- Bedrooms Total: 3
- Bathrooms Partial: 1
- Above Grade Finished Area: 1559
- Above Grade Finished Area Units: square feet
- Above Grade Finished Area Source: Other
Exterior & Lot Features
- Water Source: Municipal water
- Parking Total: 3
- Parking Features: Attached Garage
Location & Community
- Directions: SOUTH ON BURLOAK DRIVE to FLORA DRIVE to STELLA LANE
- Common Interest: Freehold
- Subdivision Name: 322 - Pinedale
Utilities & Systems
- Sewer: Municipal sewage system
Tax & Legal Information
- Tax Annual Amount: 4517.31
Room Dimensions
This listing content provided by REALTOR.ca has
been licensed by REALTOR®
members of The Canadian Real Estate Association
members of The Canadian Real Estate Association














