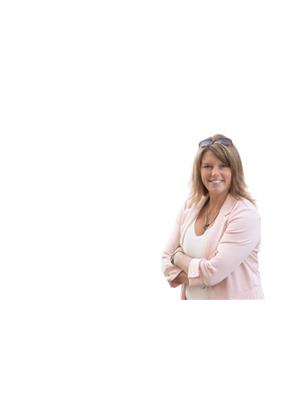180 Angeline Street N, Kawartha Lakes
- Bedrooms: 3
- Bathrooms: 3
- Type: Residential
- Added: 93 days ago
- Updated: 33 days ago
- Last Checked: 19 hours ago
This beautifully maintained property offers a perfect blend of classic charm and modern comfort. As you step inside you discover a warm and inviting interior. The main floor features a large living and dining area with hardwood floors. The bright kitchen is both functional and stylish, offering plenty of counter space and storage for all your culinary needs. Walkout to watch the kids enjoy the above ground pool on a warm summer day overlooking the large mature yard. The second floor host three good size bedrooms and two baths. The primary bedroom has a spa like ensuite providing a private retreat to relax. This home is just steps to parks and schools located in a family friendly neighbourhood. Dont miss the opportunity to make this charming property your new home. (id:1945)
powered by

Property DetailsKey information about 180 Angeline Street N
- Cooling: Central air conditioning
- Heating: Forced air, Natural gas
- Stories: 2
- Structure Type: House
- Exterior Features: Vinyl siding
- Foundation Details: Stone
Interior FeaturesDiscover the interior design and amenities
- Basement: Unfinished, Full
- Bedrooms Total: 3
- Bathrooms Partial: 1
Exterior & Lot FeaturesLearn about the exterior and lot specifics of 180 Angeline Street N
- View: City view
- Lot Features: Sloping
- Water Source: Municipal water
- Parking Total: 5
- Pool Features: Above ground pool
- Parking Features: RV
- Lot Size Dimensions: 54.88 x 233.8 FT
Location & CommunityUnderstand the neighborhood and community
- Directions: Angeline St N & Northlin Park
- Common Interest: Freehold
- Street Dir Suffix: North
Utilities & SystemsReview utilities and system installations
- Sewer: Sanitary sewer
- Utilities: Sewer, Cable
Tax & Legal InformationGet tax and legal details applicable to 180 Angeline Street N
- Tax Year: 2024
- Tax Annual Amount: 3137.05
- Zoning Description: R1
Room Dimensions

This listing content provided by REALTOR.ca
has
been licensed by REALTOR®
members of The Canadian Real Estate Association
members of The Canadian Real Estate Association
Nearby Listings Stat
Active listings
33
Min Price
$569,900
Max Price
$1,075,000
Avg Price
$739,503
Days on Market
51 days
Sold listings
13
Min Sold Price
$619,900
Max Sold Price
$999,900
Avg Sold Price
$770,877
Days until Sold
72 days
Nearby Places
Additional Information about 180 Angeline Street N
















































