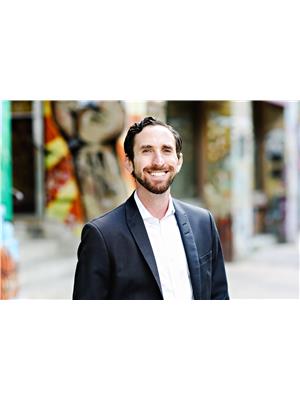328 Evelyne Reese Boulevard, Winnipeg
- Bedrooms: 3
- Bathrooms: 3
- Living area: 1327 square feet
- Type: Townhouse
- Added: 14 hours ago
- Updated: 12 hours ago
- Last Checked: 4 hours ago
2J//Winnipeg/Introducing The Pilot, a comfortable townhome with 1,327 square feet of space. This home includes 3 bedrooms and 2.5 bathrooms. As you step inside, you'll be welcomed by a spacious foyer that leads to a beautifully designed open concept main floor, perfect for both relaxing and entertaining. The kitchen comes equipped with an extended eating bar and a large walk-in pantry. The half bath on the main flooris smartly located to provide the utmost privacy to the user. Your bedrooms and full bathrooms are on the second. The primary bedroom is a true sanctuary with a spacious walk-in closet and an attached ensuite. This home is tastefully designed with Daytona Home s exclusive Noir Package. The pictures displayed are of a similar unit as this unit is still under construction. It is a middle unit.Visit us at our Showhome @ 270 Evelyne Reese: Mon Thurs: 2pm 8pm / Sat & Sun: 12pm-5pm (id:1945)
powered by

Property DetailsKey information about 328 Evelyne Reese Boulevard
- Heating: Forced air, High-Efficiency Furnace, Natural gas
- Stories: 2
- Year Built: 2024
- Structure Type: Row / Townhouse
Interior FeaturesDiscover the interior design and amenities
- Flooring: Laminate, Wall-to-wall carpet
- Living Area: 1327
- Bedrooms Total: 3
- Bathrooms Partial: 1
Exterior & Lot FeaturesLearn about the exterior and lot specifics of 328 Evelyne Reese Boulevard
- Lot Features: Other, Park/reserve, No Smoking Home, Sump Pump
- Water Source: Municipal water
- Parking Features: Parking Pad
Location & CommunityUnderstand the neighborhood and community
- Common Interest: Freehold
Utilities & SystemsReview utilities and system installations
- Sewer: Municipal sewage system
Tax & Legal InformationGet tax and legal details applicable to 328 Evelyne Reese Boulevard
- Tax Year: 2024
Room Dimensions
| Type | Level | Dimensions |
| Great room | Main level | 12.1 x 12.4 |
| Breakfast | Main level | 10.1 x 9 |
| Kitchen | Main level | 10.1 x 13.9 |
| Primary Bedroom | Upper Level | 11.1 x 12.4 |
| Bedroom | Upper Level | 8.2 x 10.2 |
| Bedroom | Upper Level | 8.8 x 12 |

This listing content provided by REALTOR.ca
has
been licensed by REALTOR®
members of The Canadian Real Estate Association
members of The Canadian Real Estate Association
Nearby Listings Stat
Active listings
19
Min Price
$389,900
Max Price
$999,999
Avg Price
$634,889
Days on Market
109 days
Sold listings
16
Min Sold Price
$359,900
Max Sold Price
$664,900
Avg Sold Price
$533,350
Days until Sold
42 days
Nearby Places
Recently Sold Properties
3
3
1877m2
$594,900
In market 217 days
Invalid date
















