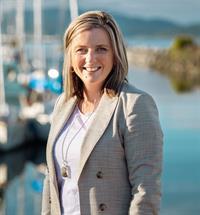301 350 Island Hwy S, Campbell River
- Bedrooms: 3
- Bathrooms: 2
- Living area: 1387 square feet
- Type: Apartment
- Added: 38 days ago
- Updated: 26 days ago
- Last Checked: 5 hours ago
A rare opportunity to own a front-facing unit in the highly sought-after Silversea complex. This condo offers one of the best ocean & mountain views in Campbell River, along with an expansive 1,400-square-foot deck perfect for outdoor entertaining. While some renovations are needed, the potential here is immense, making it the ideal spot for your retirement dream home. Featuring 3 bedrooms, 2 bathrooms, a storage locker, and 2 premium parking spots, this condo has everything you need. Silversea also offers great amenities like an elevator, guest suite, underground car wash bay, secured bike storage and exercise room. With its unbeatable location, this opportunity won’t last long—act quickly before it's gone! (id:1945)
powered by

Property DetailsKey information about 301 350 Island Hwy S
Interior FeaturesDiscover the interior design and amenities
Exterior & Lot FeaturesLearn about the exterior and lot specifics of 301 350 Island Hwy S
Location & CommunityUnderstand the neighborhood and community
Business & Leasing InformationCheck business and leasing options available at 301 350 Island Hwy S
Property Management & AssociationFind out management and association details
Tax & Legal InformationGet tax and legal details applicable to 301 350 Island Hwy S
Room Dimensions

This listing content provided by REALTOR.ca
has
been licensed by REALTOR®
members of The Canadian Real Estate Association
members of The Canadian Real Estate Association
Nearby Listings Stat
Active listings
36
Min Price
$254,900
Max Price
$1,099,000
Avg Price
$588,822
Days on Market
72 days
Sold listings
11
Min Sold Price
$319,900
Max Sold Price
$1,775,000
Avg Sold Price
$783,212
Days until Sold
64 days

















