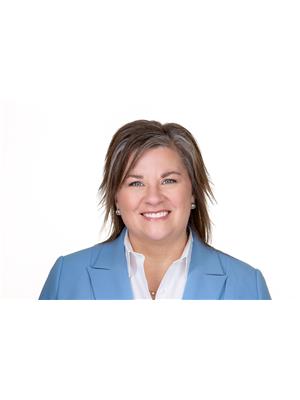41 Rivercrest Drive, Pembroke
- Bedrooms: 5
- Bathrooms: 2
- Type: Residential
- Added: 64 days ago
- Updated: 15 days ago
- Last Checked: 11 hours ago
Attractive 5-bedrm home in a quiet Laurentian Valley subdivision.With 3 bedrms on the upper level & 2 downstairs, there's ample space for family living.The basement features a cozy rec rm area, generously sized 4th & 5th bedrooms, & a versatile room ideal for a playroom, exercise room, or home office.Just a 5-minute drive from Pembroke, this home sits on a spacious .64-acre lot that backs onto the peaceful Muskrat River, perfect for families with children, pets, and outdoor activities.Natural gas heating, AC, an attached double garage, & a double-wide driveway.Outside, you'll find a side patio with a BBQ area & a back patio hot tub area.The former above-ground pool space could be changed into a cozy fire pit area, perfect for creating summertime memories with family & friends while making s'mores. All major appliances are included, & a new roof ensures peace of mind.This home truly checks all the boxes for your next move. (id:1945)
powered by

Property Details
- Cooling: Central air conditioning
- Heating: Forced air, Natural gas
- Year Built: 2001
- Structure Type: House
- Exterior Features: Stone
- Foundation Details: Block
Interior Features
- Basement: Finished, Full
- Flooring: Tile, Hardwood, Mixed Flooring
- Appliances: Refrigerator, Dishwasher, Stove
- Bedrooms Total: 5
- Bathrooms Partial: 1
Exterior & Lot Features
- View: River view
- Water Source: Drilled Well
- Parking Total: 6
- Parking Features: Attached Garage
- Lot Size Dimensions: 98 ft X 0 ft (Irregular Lot)
- Waterfront Features: Waterfront
Location & Community
- Common Interest: Freehold
Utilities & Systems
- Sewer: Septic System
Tax & Legal Information
- Tax Year: 2023
- Parcel Number: 571450028
- Tax Annual Amount: 3517
- Zoning Description: RESIDENTIAL
Room Dimensions
This listing content provided by REALTOR.ca has
been licensed by REALTOR®
members of The Canadian Real Estate Association
members of The Canadian Real Estate Association
















