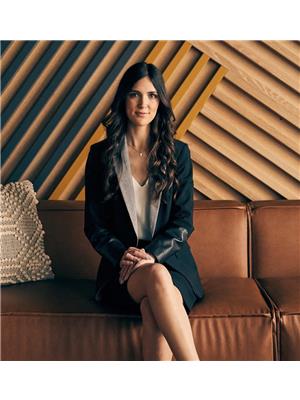62 Green Meadow Road, Regina
- Bedrooms: 4
- Bathrooms: 3
- Living area: 2055 square feet
- Type: Residential
- Added: 3 days ago
- Updated: 1 days ago
- Last Checked: 19 minutes ago
Welcome to your dream family home! This spacious residence offers over 2,000 square feet of living space, perfectly designed for your growing family and entertaining your loved ones over the upcoming holiday season. Nestled on a generous 8,000+ square foot lot, this property backs onto the park, providing a serene setting for your family. As you enter the home, you'll be greeted by a bright and inviting foyer that flows seamlessly into a large from living area, perfect for family gatherings or cozy nights in. The adjacent formal dining space offers built in cabinetry and enough room to host your whole family. The layout offers plenty of natural light, creating a warm and welcoming atmosphere throughout. The heart of the home features a functional kitchen that awaits your personal touch. With ample counter space and cabinetry, the opportunities are endless. The home features an additional dining space that could be reimagined as a breakfast nook or provide space to reinvent the kitchen space. The family room is anchored by a fireplace and would be the best spot to binge watch your favourite Netflix series or catch the Roughriders during their playoff run! At the rear of the home and opening up to the backyard is a 4 season sunroom (included in the home's square footage) that could be a home office or playroom. Rounding out the main floor is a 2 piece bathroom and direct access to your oversized double garage. Upstairs, you’ll find four generously sized bedrooms, providing ample space for children, guests, or a home office. Each room is a blank canvas, allowing you to create the perfect sanctuary tailored to your style. The primary suite is particularly spacious, featuring a 3 piece ensuite and ample closet space. The finished basement features a workshop fit for the at-home woodworker and enough space for an additional living area. This home has been loved and maintained since 1976 by the same family. They are looking forward to passing it onto someone new! (id:1945)
powered by

Property Details
- Cooling: Central air conditioning
- Heating: Forced air, Natural gas
- Stories: 2
- Year Built: 1976
- Structure Type: House
- Architectural Style: 2 Level
- Living Space: Over 2,000 square feet
- Lot Size: 8,000+ square feet
- Bedrooms: 4
- Bathrooms: 2
- Garage: Oversized double garage
- Year Built: 1976
Interior Features
- Basement: Condition: Finished, Features: Workshop: Fit for at-home woodworker, Additional Living Area: Space available
- Appliances: Washer, Refrigerator, Dishwasher, Stove, Dryer, Window Coverings
- Living Area: 2055
- Bedrooms Total: 4
- Fireplaces Total: 1
- Fireplace Features: Wood, Conventional
- Foyer: Bright and inviting
- Living Area: Large, suitable for gatherings
- Dining Space: Type: Formal dining space, Features: Built-in cabinetry
- Kitchen: Condition: Functional, Features: Ample counter space and cabinetry
- Additional Dining Space: Option for breakfast nook or reimagined kitchen area
- Family Room: Features: Anchored by a fireplace
- Sunroom: Type: 4 season sunroom, Potential Uses: Home office or playroom
- Primary Suite: Features: Ensuite: 3 piece, Closet Space: Ample
- Additional Bathroom: 2 piece on main floor
Exterior & Lot Features
- Lot Features: Treed, Irregular lot size, Double width or more driveway
- Lot Size Units: square feet
- Parking Features: Attached Garage, Parking Space(s)
- Lot Size Dimensions: 8097.00
- Backyard: Opens up from the sunroom
- Lot Type: Backs onto the park
Location & Community
- Common Interest: Freehold
- Community: Serene setting
- Proximity: Backs onto a park
Tax & Legal Information
- Tax Year: 2024
- Tax Annual Amount: 4848
Additional Features
- Maintenance: Loved and maintained since 1976 by the same family
Room Dimensions

This listing content provided by REALTOR.ca has
been licensed by REALTOR®
members of The Canadian Real Estate Association
members of The Canadian Real Estate Association

















