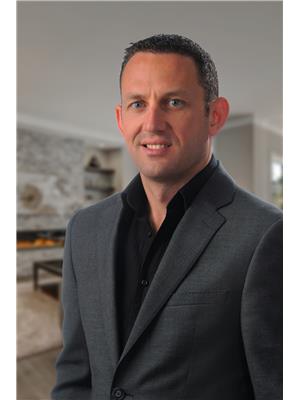401 10045 117 St Nw, Edmonton
- Bedrooms: 1
- Bathrooms: 1
- Living area: 66.9 square meters
- Type: Apartment
- Added: 36 days ago
- Updated: 5 hours ago
- Last Checked: 12 minutes ago
If you've been looking for an affordable option in a fantastic downtown location, check out this 1 bed, 1 bath condo! City living at its finest in this 720 sq ft condo boasting stunning city views! You'll love the stylish feel of this condo almost as much as that location - close to public transit, the river valley, and walking distance to Jasper Ave. Young professionals will enjoy the downtown energy and convenience and everyone can appreciate the amenities - pool, secure parking, gym, sauna, and laundry facilities on every floor. The deck offers some great outdoor space too! Titled U/G parking stall included plus this home is pet friendly (with board approval)! (id:1945)
powered by

Property DetailsKey information about 401 10045 117 St Nw
Interior FeaturesDiscover the interior design and amenities
Exterior & Lot FeaturesLearn about the exterior and lot specifics of 401 10045 117 St Nw
Location & CommunityUnderstand the neighborhood and community
Property Management & AssociationFind out management and association details
Tax & Legal InformationGet tax and legal details applicable to 401 10045 117 St Nw
Room Dimensions

This listing content provided by REALTOR.ca
has
been licensed by REALTOR®
members of The Canadian Real Estate Association
members of The Canadian Real Estate Association
Nearby Listings Stat
Active listings
169
Min Price
$66,900
Max Price
$1,677,000
Avg Price
$206,725
Days on Market
71 days
Sold listings
66
Min Sold Price
$49,900
Max Sold Price
$549,000
Avg Sold Price
$169,975
Days until Sold
73 days















