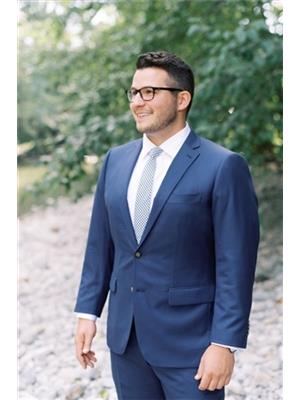406 3228 Tupper Street, Vancouver
- Bedrooms: 1
- Bathrooms: 1
- Living area: 601 square feet
- Type: Apartment
- Added: 9 days ago
- Updated: 2 days ago
- Last Checked: 4 hours ago
Welcome to "The Olive" this highly sought after I bedroom and den built by award winning developer Cressey. Enjoy city and mountain views from the balcony of this unique home featuring an open floor plan with a U-shaped kitchen boasting stainless steel appliances, built-in oven and microwave. Large expansive windows, over-sized bathroom with soaker tub, I parking and I locker checking off all boxes to make this a perfect home! In the heart of Cambie Village, walking distance to some great restaurants, cafes, grocery stores, shopping, schools, transit & parks. Come see this amazing home in a remarkable building and vibrant community! Open House: Sept 14th & 15th (2-4pm). (id:1945)
powered by

Property Details
- Heating: Baseboard heaters, Electric
- Year Built: 2006
- Structure Type: Apartment
Interior Features
- Appliances: All, Oven - Built-In
- Living Area: 601
- Bedrooms Total: 1
Exterior & Lot Features
- View: View
- Lot Features: Central location, Elevator
- Lot Size Units: square feet
- Parking Total: 1
- Parking Features: Underground
- Building Features: Recreation Centre, Laundry - In Suite
- Lot Size Dimensions: 0
Location & Community
- Common Interest: Condo/Strata
- Community Features: Pets Allowed With Restrictions, Rentals Allowed With Restrictions
Property Management & Association
- Association Fee: 361.15
Tax & Legal Information
- Tax Year: 2024
- Parcel Number: 026-683-946
- Tax Annual Amount: 2104.45
This listing content provided by REALTOR.ca has
been licensed by REALTOR®
members of The Canadian Real Estate Association
members of The Canadian Real Estate Association















