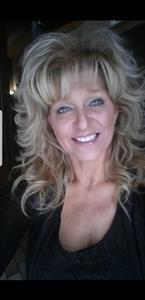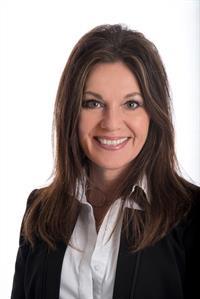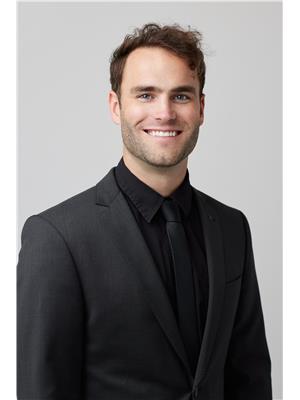1062 Kloppenburg Bend, Saskatoon
- Bedrooms: 4
- Bathrooms: 4
- Living area: 1458 square feet
- Type: Residential
- Added: 12 days ago
- Updated: 11 days ago
- Last Checked: 13 hours ago
Gorgeous 1458 sq ft home with Open Concept Main Floor with 9' ceilings. 2 pc bath & main floor laundry along with a Custom Kitchen, featuring granite countertops and Large Island with Stainless Steel Appliances and a hood fan exterior exhaust to get opened to a big deck in the back yard. Up the wide staircase to the 2nd floor, you will find 3 carpeted bedrooms and 2 full bathrooms. The 4-pcs ensuite gives you a luxury taste with the whole tile surroundings. The legal basement has 9'ceiling, a separate furnace, laundry and a spacious living area with a 3-pcs bathroom, 1 big bedroom and a nice kitchen with backsplashes and stainless steel appliances.The photos are from 2022 and now outdated. (id:1945)
powered by

Property Details
- Heating: Forced air
- Stories: 2
- Year Built: 2015
- Structure Type: House
- Architectural Style: 2 Level
Interior Features
- Basement: Finished, Full
- Appliances: Washer, Refrigerator, Dishwasher, Stove, Dryer, Microwave, Hood Fan
- Living Area: 1458
- Bedrooms Total: 4
- Fireplaces Total: 1
- Fireplace Features: Electric, Conventional
Exterior & Lot Features
- Lot Features: Rectangular, Sump Pump
- Lot Size Units: square feet
- Parking Features: Parking Pad, None, Parking Space(s)
- Lot Size Dimensions: 3900.00
Location & Community
- Common Interest: Freehold
Tax & Legal Information
- Tax Year: 2024
- Tax Annual Amount: 3930
Room Dimensions

This listing content provided by REALTOR.ca has
been licensed by REALTOR®
members of The Canadian Real Estate Association
members of The Canadian Real Estate Association

















