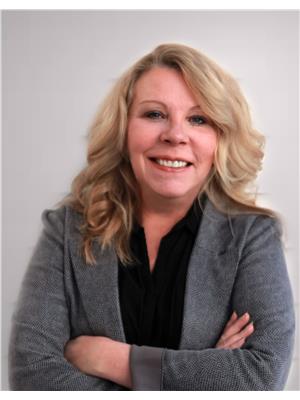42 Mara Cove, Kleefeld
- Bedrooms: 4
- Bathrooms: 2
- Living area: 1674 square feet
- Type: Residential
- Added: 21 days ago
- Updated: 7 days ago
- Last Checked: 6 hours ago
R16//Kleefeld/Welcome to this charming home in the peaceful town of Kleefeld, MB! This 1674sqft, 4 bedroom, 2.5 bathroom home is ideal for family living, located in a quiet cul-de-sac with a school nearby. The tastefully done open concept living, dining and ktichen space is perfect for relaxing or entertaining. The main floor also includes one bedroom and a 2pc bathroom perfect for guests. The master bedroom, on the second level, has a walk-in closet and a beautiful 3pc ensuite. The second floor also boast 2 more good sized bedrooms, the laundry room, as well the main bathroom. This house features European-style windows and doors from Intex. The attached garage is 22' by 24' provides ample storage space and room for 2 cars. The large backyard boasts a 16'x12' deck and a beautiful fire pit area. Only 12 minutes from the City of Steinbach, you can enjoy the tranquility of small town living with easy access to city amenities. Don't miss the opportunity to make this beautiful property your home! (id:1945)
powered by

Property Details
- Cooling: Central air conditioning
- Heating: Forced air, High-Efficiency Furnace, Natural gas
- Stories: 2
- Year Built: 2020
- Structure Type: House
Interior Features
- Flooring: Vinyl
- Appliances: Washer, Refrigerator, Dishwasher, Stove, Dryer, Microwave, See remarks
- Living Area: 1674
- Bedrooms Total: 4
Exterior & Lot Features
- Lot Features: Cul-de-sac
- Water Source: Municipal water
- Parking Features: Attached Garage
Location & Community
- Common Interest: Freehold
Utilities & Systems
- Sewer: Municipal sewage system, See remarks
Tax & Legal Information
- Tax Year: 2024
- Tax Annual Amount: 2129.24
Room Dimensions
This listing content provided by REALTOR.ca has
been licensed by REALTOR®
members of The Canadian Real Estate Association
members of The Canadian Real Estate Association
















