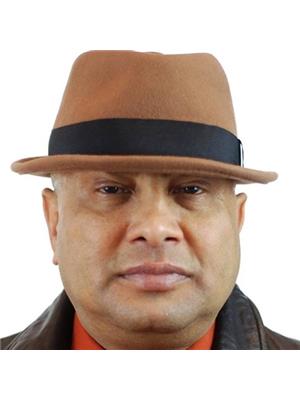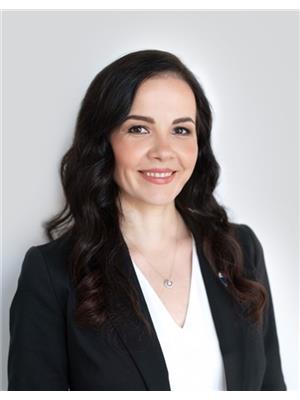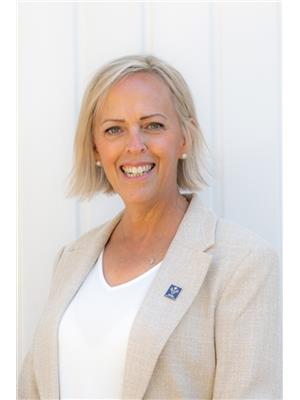46 10525 240 Street, Maple Ridge
- Bedrooms: 3
- Bathrooms: 4
- Living area: 2495 square feet
- Type: Townhouse
- Added: 34 days ago
- Updated: 34 days ago
- Last Checked: 15 hours ago
Welcome to this exquisite END UNIT 3 bed, 4 bath townhome offering 2,495 sqft of high-end finishings, including crown molding, a custom extended island to seat 6, and even a $1,200 drawer microwave! The primary ensuite is a luxurious retreat with a 5x4 step-free shower, standalone tub, double sinks & ample storage. Enjoy the comfort & endless entertainment with upgraded soundproofing between floors & in-ceiling surround sound speakers throughout the home. The versatile lower level has a separate entrance - a studio suite with kitchenette - offers flexible living options for a nanny, extended family, or the kid who is never leaving. The lower patio is upgraded with hot tub connections & the side by side double garage is spacious enough for a truck. Enjoy ample street parking, a community playground & the benefit of great neighbours. With A/C & plenty of storage, this home provides both luxury & practicality, making it the perfect place to live while someone else maintains the grass! (id:1945)
powered by

Property DetailsKey information about 46 10525 240 Street
- Heating: Baseboard heaters, Electric
- Year Built: 2017
- Structure Type: Row / Townhouse
- Architectural Style: 2 Level
Interior FeaturesDiscover the interior design and amenities
- Basement: Finished, Unknown, Unknown
- Appliances: All
- Living Area: 2495
- Bedrooms Total: 3
Exterior & Lot FeaturesLearn about the exterior and lot specifics of 46 10525 240 Street
- View: View
- Lot Features: Central location
- Lot Size Units: square feet
- Parking Total: 3
- Parking Features: Garage, Visitor Parking
- Lot Size Dimensions: 0
Location & CommunityUnderstand the neighborhood and community
- Common Interest: Condo/Strata
- Community Features: Pets Allowed
Property Management & AssociationFind out management and association details
- Association Fee: 365.83
Tax & Legal InformationGet tax and legal details applicable to 46 10525 240 Street
- Tax Year: 2022
- Parcel Number: 030-187-974
- Tax Annual Amount: 4251.32

This listing content provided by REALTOR.ca
has
been licensed by REALTOR®
members of The Canadian Real Estate Association
members of The Canadian Real Estate Association
Nearby Listings Stat
Active listings
48
Min Price
$849,800
Max Price
$2,699,000
Avg Price
$1,297,510
Days on Market
75 days
Sold listings
14
Min Sold Price
$1,049,900
Max Sold Price
$1,625,000
Avg Sold Price
$1,285,521
Days until Sold
48 days
Nearby Places
Additional Information about 46 10525 240 Street

















































