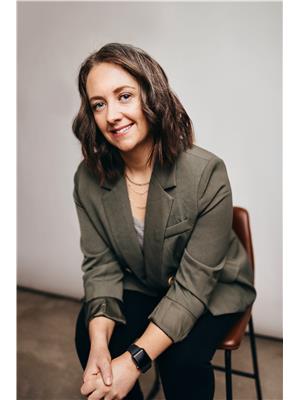2810 More Crescent E, Regina
- Bedrooms: 4
- Bathrooms: 3
- Living area: 1379 square feet
- Type: Residential
- Added: 3 days ago
- Updated: 9 hours ago
- Last Checked: 2 hours ago
Welcome to 2810 More Cres E located in Regina’s SE neighbourhood of Woodland Meadows, close to schools and all the great shops & services in the area. This super well maintained 1379 square foot bungalow has been updated over the years and is move in ready! The main floor welcomes you to the bright, functional living space. The gourmet kitchen was renovated by Collab Construction in 2019 with stainless steel appliances, quartz countertops and lots of white cabinetry. There are three bedrooms on the main floor including a convenient 3 piece ensuite bathroom in the Primary Bedroom. The basement is not to be overlooked with an additional bedroom, den (that would be great for more storage, a home gym or even craft room), cozy rec room including a games area with wet bar, and additional 2 piece bathroom. This fully fenced yard has been well kept and features a composite deck, and shed to hold those handy yard tools. The double 21x22 attached garage is not to be overlooked as it is had the concrete floor repoured and is fully insulated and has direct entry to the house. (garage width inside the footings is 20’5”). Other notable updates: Doors and main floor windows, shingles replaced in 2018, partial main bath reno, interior doors & trim. This home is move-in-ready! Contact your agent to schedule your viewing. *Form 917 in place – no offers can be presented until 6:00pm Sunday Nov 24/24* Note: Fridge, Freezer, and Sauna in basement not included (id:1945)
powered by

Property DetailsKey information about 2810 More Crescent E
Interior FeaturesDiscover the interior design and amenities
Exterior & Lot FeaturesLearn about the exterior and lot specifics of 2810 More Crescent E
Location & CommunityUnderstand the neighborhood and community
Business & Leasing InformationCheck business and leasing options available at 2810 More Crescent E
Tax & Legal InformationGet tax and legal details applicable to 2810 More Crescent E
Additional FeaturesExplore extra features and benefits
Room Dimensions

This listing content provided by REALTOR.ca
has
been licensed by REALTOR®
members of The Canadian Real Estate Association
members of The Canadian Real Estate Association
Nearby Listings Stat
Active listings
95
Min Price
$249,900
Max Price
$1,165,000
Avg Price
$519,962
Days on Market
73 days
Sold listings
28
Min Sold Price
$315,000
Max Sold Price
$799,900
Avg Sold Price
$468,061
Days until Sold
55 days
Nearby Places
Additional Information about 2810 More Crescent E

















