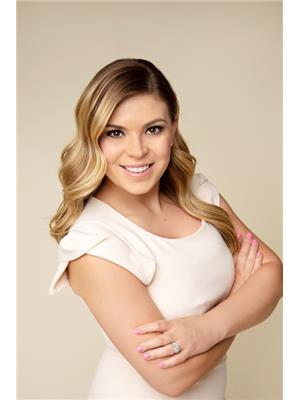39 Stockell Crescent, Ajax
- Bedrooms: 3
- Bathrooms: 4
- Living area: 1865 square feet
- Type: Residential
- Added: 6 days ago
- Updated: 1 days ago
- Last Checked: 3 hours ago
Welcome to this spectacular home in the highly desirable neighbourhood of Northwest Ajax. This detached 3 Bedroom, 3.5 Bath all brick 2 storey home features numerous upgrades, a professionally finished basement and landscaping that has an incredible view & privacy of the greenspace. This home is perfect for family living and entertaining. The bright and spacious home features stunning 9' ceilings on the main floor, a beautiful eat-in kitchen, dining room and cozy family room with the warmth of a lovely gas fireplace. The second floor has 3 generous sized bedrooms with a 4 piece bathroom. The primary retreat has a luxurious 5 piece bathroom perfect for pampering and relaxing and a large walk-in closet. Laundry is a breeze with this second floor location. The professionally-finished lower level has a spacious recreation room to enjoy games, movies or sports by the fireplace. This area is also perfect as a guest suite with its own private 3 piece bathroom. The stunning private backyard is fully fenced, featuring a beautiful gazebo and deck to enjoy your morning coffee overlooking nature or BBQ's and sunsets. Just minutes away there is a new school & child care centre opening in Sept 2025. For the nature lover this home is just steps away from numerous trails, parks and recreation and a quick drive to Hwy 401/404/407, public transit and Go Transit. Make this beautiful house your next home! (id:1945)
powered by

Show More Details and Features
Property DetailsKey information about 39 Stockell Crescent
Interior FeaturesDiscover the interior design and amenities
Exterior & Lot FeaturesLearn about the exterior and lot specifics of 39 Stockell Crescent
Location & CommunityUnderstand the neighborhood and community
Utilities & SystemsReview utilities and system installations
Tax & Legal InformationGet tax and legal details applicable to 39 Stockell Crescent
Additional FeaturesExplore extra features and benefits
Room Dimensions

This listing content provided by REALTOR.ca has
been licensed by REALTOR®
members of The Canadian Real Estate Association
members of The Canadian Real Estate Association
Nearby Listings Stat
Nearby Places
Additional Information about 39 Stockell Crescent














