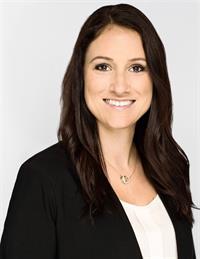119 Main Street, Rexton
- Bedrooms: 4
- Bathrooms: 2
- Living area: 2383 square feet
- Type: Residential
- Added: 15 days ago
- Updated: 15 days ago
- Last Checked: 7 hours ago
For Sale: 119 Main Street, Rexton, NB. Income potential! Incredible opportunity in the heart of Rexton! This property offers immense potential for both residential and commercial use. The front lower level is ideal for a storefront or business, while the back can serve as an apartment or owners quarters. Upstairs, youll be amazed by the size of the 4 spacious bedrooms. Featuring two separate front entrances and one in the back, this building is full of character and charm. A half bath is conveniently located on the main floor, with a full bathroom upstairs. The property includes a large detached garage and a huge, deep lotperfect for storage or future development. Situated on Main Street with high visibility just past the beautiful Rexton Bridge, you're within walking distance to restaurants, shopping, and other local amenities. This versatile property is a must-see for investors or those looking to live and work in the same space! (id:1945)
powered by

Property Details
- Heating: Baseboard heaters, Stove, Oil, Pellet, Hot Water
- Structure Type: House
- Exterior Features: Wood, Colour Loc
- Foundation Details: Block
- Architectural Style: 2 Level
Interior Features
- Basement: Crawl space
- Living Area: 2383
- Bedrooms Total: 4
- Bathrooms Partial: 1
- Above Grade Finished Area: 2383
- Above Grade Finished Area Units: square feet
Exterior & Lot Features
- Lot Features: Level lot
- Water Source: Well
- Lot Size Units: acres
- Parking Features: Garage
- Lot Size Dimensions: 0.4
Location & Community
- Directions: Across from the Irving on Main street
Utilities & Systems
- Sewer: Municipal sewage system
Tax & Legal Information
- Parcel Number: 25362062
- Tax Annual Amount: 1222.52
Room Dimensions

This listing content provided by REALTOR.ca has
been licensed by REALTOR®
members of The Canadian Real Estate Association
members of The Canadian Real Estate Association
















