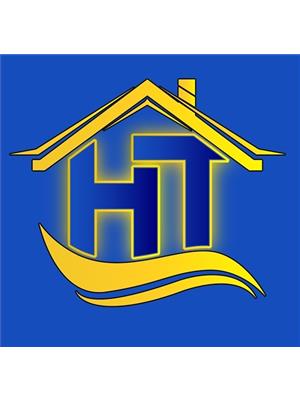1207 7088 Salisbury Avenue, Burnaby
- Bedrooms: 2
- Bathrooms: 1
- Living area: 760 square feet
- Type: Apartment
- Added: 169 days ago
- Updated: 125 days ago
- Last Checked: 18 hours ago
Great Location, amazing SE views in West by BOSA. The Highgate Village is filled with Save-On-Food, Liquor store, Starbucks, Shoppers Drug Mart, restaurants, banks and shops. Edmond community centre and library are in walking distance, and Edmond station is just minutes away. This Corner unit features 1 bedroom,1 large den with window enough as 2nd bedroom. Functional layout, open concept kitchen with granite counters, wood shaker cabinets, breakfast bar, S/S appliances, gas stove. Bright open living with laminate flooring with views of Mt.Baker and Alex Fraser bridge, fraser river. Bouns:2 secure parking stalls (face to face) and 1 storage locker! (id:1945)
powered by

Property DetailsKey information about 1207 7088 Salisbury Avenue
- Heating: Baseboard heaters, Electric
- Year Built: 2008
- Structure Type: Apartment
Interior FeaturesDiscover the interior design and amenities
- Appliances: All
- Living Area: 760
- Bedrooms Total: 2
Exterior & Lot FeaturesLearn about the exterior and lot specifics of 1207 7088 Salisbury Avenue
- View: View
- Lot Features: Central location, Elevator
- Lot Size Units: square feet
- Parking Total: 2
- Parking Features: Visitor Parking
- Building Features: Exercise Centre, Laundry - In Suite
- Lot Size Dimensions: 0
Location & CommunityUnderstand the neighborhood and community
- Common Interest: Condo/Strata
- Community Features: Pets Allowed With Restrictions, Rentals Allowed With Restrictions
Property Management & AssociationFind out management and association details
- Association Fee: 318.94
Tax & Legal InformationGet tax and legal details applicable to 1207 7088 Salisbury Avenue
- Tax Year: 2024
- Parcel Number: 027-469-301
- Tax Annual Amount: 1743.39
Additional FeaturesExplore extra features and benefits
- Security Features: Smoke Detectors

This listing content provided by REALTOR.ca
has
been licensed by REALTOR®
members of The Canadian Real Estate Association
members of The Canadian Real Estate Association
Nearby Listings Stat
Active listings
42
Min Price
$430,000
Max Price
$3,950,000
Avg Price
$774,490
Days on Market
76 days
Sold listings
17
Min Sold Price
$529,999
Max Sold Price
$1,548,000
Avg Sold Price
$687,617
Days until Sold
67 days




























