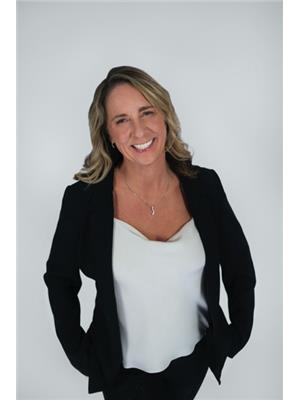13113 Sunnyside Drive, Charlie Lake
- Bedrooms: 5
- Bathrooms: 4
- Living area: 4284 square feet
- Type: Residential
- Added: 225 days ago
- Updated: 63 days ago
- Last Checked: 20 hours ago
* PREC - Personal Real Estate Corporation. This stunning CUSTOM-built home, situated on 4.89 acres with panoramic views overlooks Charlie Lake. With 4,284 sq ft of living space, this luxurious home features 5 bed & 4 bath. The primary bdrm is a retreat with a 5 pce lavish ensuite, giving the feeling of a 5-star hotel. Discover vaulted beam ceilings, hardwood flooring, quartz countertops & expansive windows allowing natural light to flood in. This home also boasts a spacious sitting room, a sprawling games room & gym with sauna. Geothermal & in-floor heating keep the home cozy, while the large patio is perfect for those warm summer days. Triple garage & shed provide plenty of storage. The water feature is perfect for a dip in summer or a skate in winter. Words can't do justice to the beauty of this property! (id:1945)
powered by

Property DetailsKey information about 13113 Sunnyside Drive
- Roof: Asphalt shingle, Conventional
- Heating: Geo Thermal
- Stories: 2
- Year Built: 2008
- Structure Type: House
- Foundation Details: Concrete Perimeter
Interior FeaturesDiscover the interior design and amenities
- Basement: Finished, N/A
- Living Area: 4284
- Bedrooms Total: 5
- Fireplaces Total: 1
Exterior & Lot FeaturesLearn about the exterior and lot specifics of 13113 Sunnyside Drive
- Water Source: Drilled Well
- Lot Size Units: acres
- Parking Features: Other
- Lot Size Dimensions: 4.89
Location & CommunityUnderstand the neighborhood and community
- Common Interest: Freehold
Tax & Legal InformationGet tax and legal details applicable to 13113 Sunnyside Drive
- Parcel Number: 027-300-188
- Tax Annual Amount: 5108.85
Room Dimensions

This listing content provided by REALTOR.ca
has
been licensed by REALTOR®
members of The Canadian Real Estate Association
members of The Canadian Real Estate Association
Nearby Listings Stat
Active listings
1
Min Price
$1,300,000
Max Price
$1,300,000
Avg Price
$1,300,000
Days on Market
224 days
Sold listings
0
Min Sold Price
$0
Max Sold Price
$0
Avg Sold Price
$0
Days until Sold
days
Nearby Places
Additional Information about 13113 Sunnyside Drive



















































