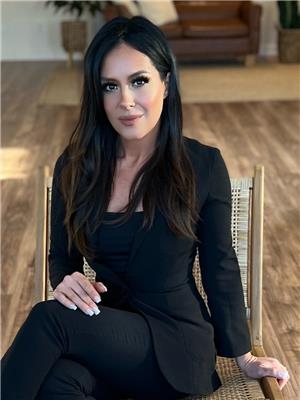1420 Graydon Hill Wy Sw, Edmonton
1420 Graydon Hill Wy Sw, Edmonton
×

50 Photos






- Bedrooms: 4
- Bathrooms: 4
- Living area: 244.45 square meters
- MLS®: e4393271
- Type: Residential
- Added: 15 days ago
Property Details
This stunning, fully finished 4-bedroom + den, 2-story is a move-in ready dream home. Nestled in Graydon Hill, backing onto a pristine pond & trails, this property offers impeccable landscaping with an in-ground sprinkler system, with the most charming curb appeal. Step inside to discover the elegant hardwood floors leading you through an open-concept layout. Tasteful barn doors enclose the main floor den. The chef's kitchen features sprawling quartz countertops, upgraded appliances, and ample cabinetry. The adjoining living and dining areas are perfect for entertaining, offering seamless access to a beautiful wooden deck with a gazeboideal for enjoying the picturesque views and outdoor gatherings. Upstairs, find a spacious bonus room and 3 generously sized bedrooms, including a master suite with a lavish 5-piece ensuite & extensive walk THROUGH closet. The basement is a haven for entertainment, featuring a perfectly setup theatre space with extra soundproofing insulation & 4th bedroom. Welcome home! (id:1945)
Best Mortgage Rates
Property Information
- View: Lake view
- Cooling: Central air conditioning
- Heating: Forced air
- List AOR: Edmonton
- Stories: 2
- Basement: Finished, Full
- Year Built: 2018
- Appliances: Washer, Refrigerator, Water softener, Central Vacuum, Gas stove(s), Dishwasher, Dryer, Microwave, Hood Fan, Storage Shed, Water Distiller, Window Coverings, Garage door opener remote(s)
- Living Area: 244.45
- Lot Features: Cul-de-sac, Closet Organizers
- Photos Count: 50
- Lot Size Units: square meters
- Parcel Number: 10500631
- Bedrooms Total: 4
- Structure Type: House
- Common Interest: Freehold
- Fireplaces Total: 1
- Parking Features: Attached Garage
- Bathrooms Partial: 1
- Building Features: Ceiling - 9ft, Vinyl Windows
- Fireplace Features: Electric, Unknown
- Lot Size Dimensions: 610.53
- Map Coordinate Verified YN: true
Room Dimensions
 |
This listing content provided by REALTOR.ca has
been licensed by REALTOR® members of The Canadian Real Estate Association |
|---|
Nearby Places
Similar Houses Stat in Edmonton
1420 Graydon Hill Wy Sw mortgage payment






