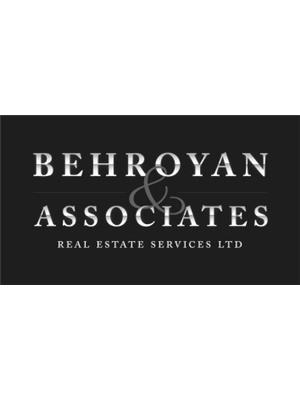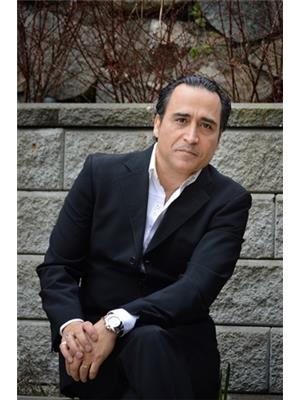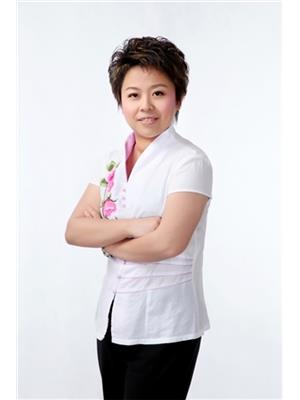3256 W 21st Avenue, Vancouver
- Bedrooms: 4
- Bathrooms: 5
- Living area: 3620 square feet
- Type: Residential
- Added: 179 days ago
- Updated: 75 days ago
- Last Checked: 1 hours ago
8 years new modern house with incredible views of water, city & mountains from the rooftop of 795 square ft sits on a large lot of 5387 square ft in desirable neighborhood Dunbar, offers very impressive interior designs of Chinese & Modem style, hardwood flooring thru 3 levels, spacious & bright open layouts, open kitchen with Miele package, Wok kitchen with Wolf stove & cooktop, granite countertops, island, Kohler fixtures, 3 ensuite bedroom upstairs. Basement: recreation room with designer wine rack & wet bar, media room, 1 ensuite bedroom, sauna/steam room. rooftop offers mini golf & BBQ for entertaining. (id:1945)
powered by

Property DetailsKey information about 3256 W 21st Avenue
Interior FeaturesDiscover the interior design and amenities
Exterior & Lot FeaturesLearn about the exterior and lot specifics of 3256 W 21st Avenue
Location & CommunityUnderstand the neighborhood and community
Tax & Legal InformationGet tax and legal details applicable to 3256 W 21st Avenue

This listing content provided by REALTOR.ca
has
been licensed by REALTOR®
members of The Canadian Real Estate Association
members of The Canadian Real Estate Association
Nearby Listings Stat
Active listings
28
Min Price
$2,449,999
Max Price
$6,888,000
Avg Price
$4,614,311
Days on Market
90 days
Sold listings
12
Min Sold Price
$3,399,900
Max Sold Price
$5,680,000
Avg Sold Price
$4,186,492
Days until Sold
111 days
Nearby Places
Additional Information about 3256 W 21st Avenue

















