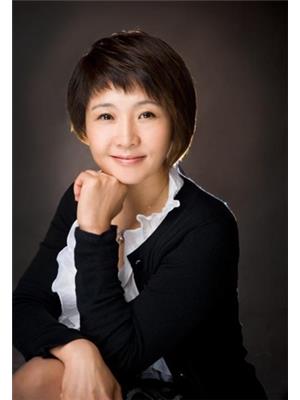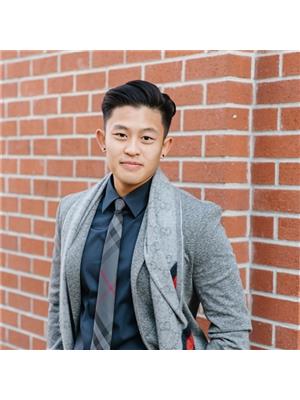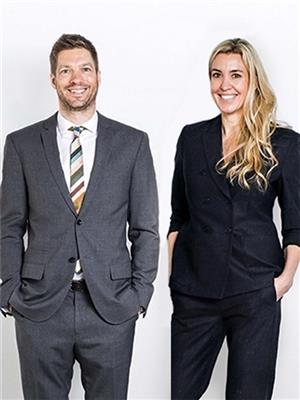1362 W 7th Avenue, Vancouver
- Bedrooms: 2
- Bathrooms: 3
- Living area: 1322 square feet
- Type: Townhouse
Source: Public Records
Note: This property is not currently for sale or for rent on Ovlix.
We have found 6 Townhomes that closely match the specifications of the property located at 1362 W 7th Avenue with distances ranging from 2 to 10 kilometers away. The prices for these similar properties vary between 999,888 and 1,399,900.
Nearby Places
Name
Type
Address
Distance
Emily Carr University of Art + Design
University
1399 Johnston St
0.6 km
Granville Island Public Market
Grocery or supermarket
1689 Johnston St
0.8 km
Bridges Restaurant
Bar
1696 Duranleau St
0.8 km
Burrard Bridge Marine Bar & Grill
Bar
1012 Beach Ave #1
1.1 km
Vanier Park
Park
1000 Chestnut St
1.3 km
H.R. MacMillan Space Centre
Museum
1100 Chestnut St
1.4 km
Museum of Vancouver
Museum
1100 Chestnut St
1.4 km
Howard Johnson Hotel Vancouver Downtown
Restaurant
1176 Granville St
1.5 km
St. John's School
School
2215 W 10th Ave
1.5 km
Vancouver Maritime Museum
Museum
1905 Ogden Ave
1.6 km
Sheraton Vancouver Wall Centre
Lodging
1088 Burrard St
1.8 km
Commodore Ballroom
Night club
868 Granville St
2.0 km
Property Details
- Heating: Electric
- Year Built: 1984
- Structure Type: Row / Townhouse
- Architectural Style: 2 Level
Interior Features
- Living Area: 1322
- Bedrooms Total: 2
Exterior & Lot Features
- View: View
- Lot Size Units: square feet
- Parking Features: Garage
- Building Features: Laundry - In Suite
- Lot Size Dimensions: 0
Location & Community
- Common Interest: Condo/Strata
- Street Dir Prefix: West
- Community Features: Pets Allowed With Restrictions, Rentals Allowed With Restrictions
Property Management & Association
- Association Fee: 432.48
Tax & Legal Information
- Tax Year: 2024
- Parcel Number: 006-394-388
- Tax Annual Amount: 3837.85
Welcome to this spacious 1,322 square ft townhome in the desirable Fairview Village. Located on the coveted inner, unit features a reverse floor plan. Enjoy stunning mountain views from the large living room while entertaining guests in the adjacent dining area and kitchen. Downstairs, the oversized primary bedroom opens to a private 200 square ft patio sanctuary. Both bedrooms feature ensuite bathrooms with heated tile floors. Well-maintained unit and building, this home is just minutes from the Seawall, Granville Island, and the future Skytrain Station. Incredible value in a prime westside location! (id:1945)
Demographic Information
Neighbourhood Education
| Master's degree | 130 |
| Bachelor's degree | 345 |
| University / Above bachelor level | 20 |
| University / Below bachelor level | 40 |
| Certificate of Qualification | 15 |
| College | 165 |
| Degree in medicine | 15 |
| University degree at bachelor level or above | 520 |
Neighbourhood Marital Status Stat
| Married | 560 |
| Widowed | 50 |
| Divorced | 90 |
| Separated | 25 |
| Never married | 300 |
| Living common law | 230 |
| Married or living common law | 795 |
| Not married and not living common law | 460 |
Neighbourhood Construction Date
| 1961 to 1980 | 65 |
| 1981 to 1990 | 225 |
| 1991 to 2000 | 150 |
| 2001 to 2005 | 220 |
| 2006 to 2010 | 30 |
| 1960 or before | 35 |









