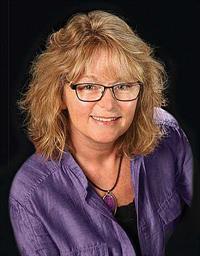103 Judd Drive, Simcoe
- Bedrooms: 2
- Bathrooms: 2
- Living area: 1639 square feet
- Type: Residential
- Added: 205 days ago
- Updated: 156 days ago
- Last Checked: 17 hours ago
The Rowan Model - 1639 sq ft. See https://vanel.ca/ireland-heights/ for more detail on the model options, lots available, and pricing (The Bay, Rowan, Dover, Ryerse, Williams). There are 5 model options to choose from ranging in 1581- 1859 sq. ft. All prices INCLUDE HST Standard Features include.; lots fully sodded, Driveways to be asphalted, 9' high ceilings on main floor, Engineered hardwood floors and ceramic floors, All Counter tops to be quartz, kitchen island, ceramic backsplash. Main floor laundry room, covered porch, central air, garage door opener, roughed in bath in basement, exterior pot lights, double car garages. Purchasers may choose colours for kitchen cupboards, bathroom vanity and countertop flooring, from builders samples. Don't miss out on your chance to purchase one of these beautiful homes! You will not be disappointed! Finished lower level is not included in this price. * Model homes available to view 110 & 106 Judd Drive. To be built similar but not exact to Model Home.* (id:1945)
powered by

Property DetailsKey information about 103 Judd Drive
- Cooling: Central air conditioning
- Heating: Forced air, Natural gas
- Stories: 1
- Structure Type: House
- Exterior Features: Brick
- Foundation Details: Poured Concrete
- Architectural Style: Bungalow
Interior FeaturesDiscover the interior design and amenities
- Basement: Unfinished, Full
- Living Area: 1639
- Bedrooms Total: 2
- Above Grade Finished Area: 1639
- Above Grade Finished Area Units: square feet
- Above Grade Finished Area Source: Other
Exterior & Lot FeaturesLearn about the exterior and lot specifics of 103 Judd Drive
- Lot Features: Southern exposure, Sump Pump, Automatic Garage Door Opener
- Water Source: Municipal water
- Parking Total: 4
- Parking Features: Attached Garage
Location & CommunityUnderstand the neighborhood and community
- Directions: HWY 3 to Ireland - Behind Walmart
- Common Interest: Freehold
- Subdivision Name: Town of Simcoe
- Community Features: Quiet Area
Utilities & SystemsReview utilities and system installations
- Sewer: Municipal sewage system
Tax & Legal InformationGet tax and legal details applicable to 103 Judd Drive
- Tax Annual Amount: 1
- Zoning Description: R1-A(H)
Room Dimensions

This listing content provided by REALTOR.ca
has
been licensed by REALTOR®
members of The Canadian Real Estate Association
members of The Canadian Real Estate Association
Nearby Listings Stat
Active listings
24
Min Price
$350,000
Max Price
$909,900
Avg Price
$612,696
Days on Market
81 days
Sold listings
10
Min Sold Price
$380,000
Max Sold Price
$899,999
Avg Sold Price
$577,960
Days until Sold
109 days
Nearby Places
Additional Information about 103 Judd Drive















