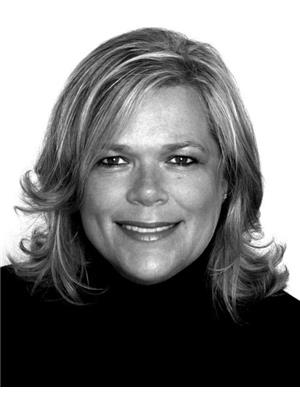203 Huguenot Road, Oakville
- Bedrooms: 4
- Bathrooms: 4
- Type: Townhouse
Source: Public Records
Note: This property is not currently for sale or for rent on Ovlix.
We have found 6 Townhomes that closely match the specifications of the property located at 203 Huguenot Road with distances ranging from 2 to 10 kilometers away. The prices for these similar properties vary between 1,099,000 and 1,729,000.
Nearby Places
Name
Type
Address
Distance
Sheridan College
School
1430 Trafalgar Rd
2.7 km
King's Christian Collegiate
School
528 Burnhamthorpe Rd W
3.2 km
Canadian Golf Hall of Fame
Museum
1333 Dorval Dr
3.8 km
Glen Abbey Golf Club
Establishment
1333 Dorval Dr
4.2 km
Dirty Martini
Night club
2075 Winston Park Dr
5.2 km
Boston Pizza
Restaurant
2011 Winston Park Dr
5.2 km
St Mildred's-Lightbourn School
School
1080 Linbrook Rd
5.2 km
Abbey Park High School
School
1455 Glen Abbey Gate
5.6 km
Oakville Trafalgar High School
School
1460 Devon Rd
5.8 km
The Olive Press Restaurant
Restaurant
2322 Dundas St W
6.2 km
Paradiso
Restaurant
125 Lakeshore Rd E
6.4 km
Clarkson Secondary School
School
2524 Bromsgrove Rd
6.6 km
Property Details
- Cooling: Central air conditioning
- Heating: Forced air, Natural gas
- Stories: 3
- Structure Type: Row / Townhouse
- Exterior Features: Brick, Stone
- Foundation Details: Concrete
Interior Features
- Flooring: Hardwood
- Appliances: Central Vacuum, Oven - Built-In, Water Heater - Tankless
- Bedrooms Total: 4
- Bathrooms Partial: 2
Exterior & Lot Features
- Lot Features: Carpet Free
- Water Source: Municipal water
- Parking Total: 2
- Parking Features: Garage
- Lot Size Dimensions: 16.24 x 83.66 FT
Location & Community
- Directions: Dundas/Ernest Applebe
- Common Interest: Freehold
Utilities & Systems
- Sewer: Sanitary sewer
Tax & Legal Information
- Tax Annual Amount: 4321.3
Additional Features
- Photos Count: 36
Welcome To Your New Home! This Home Was Redesigned With Over $275K Spent On Intentionally Chosen Updates. You Won't Find Another Family-Friendly, Practical Home Like This In The Neighbourhood. Tuxedo Cabinets, B/l & Panelled Appliances, XL Quartz Waterfall Island, Quartz Counters T/O, Oak Floors & Stairs, Pot-lights & Much More! See Upgrades Page For Full List. 2023/2024 Updates Include Upper & Lower Decks, Fence W/Gate, S/S Basin Sink In Kitchen. 1 Min Walk To Squire Parkette, 5 Min Walk To Fowley Park W/Splashpad. Motivated Seller!









