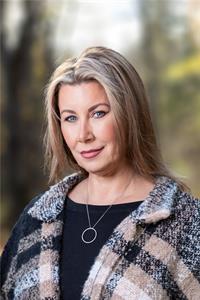16 Birchfield, Moncton
- Bedrooms: 4
- Bathrooms: 3
- Living area: 1340 square feet
- Type: Residential
Source: Public Records
Note: This property is not currently for sale or for rent on Ovlix.
We have found 6 Houses that closely match the specifications of the property located at 16 Birchfield with distances ranging from 2 to 10 kilometers away. The prices for these similar properties vary between 239,900 and 429,900.
Nearby Places
Name
Type
Address
Distance
Boston Pizza
Restaurant
1380 Mountain Rd
2.2 km
Sobeys
Grocery or supermarket
1380 Mountain Rd
2.2 km
New Brunswick Community College
School
1234 Mountain Rd
2.4 km
Casino New Brunswick
Lodging
21 Casino Dr
2.5 km
Costco Wholesale
Food
25 Trinity Dr
2.6 km
Cora - Mapleton Road
Restaurant
500 Mapleton Rd
2.7 km
Montana's Cookhouse
Restaurant
225 Mapleton Rd
2.7 km
Skipper Jack's
Restaurant
211 Mapleton Rd
2.8 km
Crandall University
University
333 Gorge Rd
2.8 km
Tim Hortons
Cafe
1166 Mountain Rd
2.8 km
Moncton Coliseum
Stadium
377 Killam Dr
2.9 km
St-Hubert
Restaurant
235 Carson Dr
3.0 km
Property Details
- Roof: Asphalt shingle, Unknown
- Cooling: Heat Pump
- Heating: Heat Pump, Baseboard heaters, Electric
- Year Built: 2011
- Structure Type: House
- Exterior Features: Vinyl
- Architectural Style: 2 Level
Interior Features
- Flooring: Hardwood, Laminate, Carpeted, Porcelain Tile
- Living Area: 1340
- Bedrooms Total: 4
- Bathrooms Partial: 1
- Above Grade Finished Area: 1890
- Above Grade Finished Area Units: square feet
Exterior & Lot Features
- Lot Features: Level lot
- Water Source: Municipal water
- Lot Size Units: square meters
- Lot Size Dimensions: 555
Location & Community
- Directions: Off Ryan take Whisperwood to Holland, 2nd left is Birchfield. Alternate route; Rennick to Forestgrove, take 1st left onto Mayfield then 1st right is Birchfield.
- Common Interest: Freehold
Utilities & Systems
- Sewer: Municipal sewage system
Tax & Legal Information
- Parcel Number: 70546585
- Tax Annual Amount: 3208.12
***Unique layout located in Monctons North End*** This open concept home is great for entertaining. Hardwood and ceramic throughout. The main floor features a large kitchen with corner pantry and a bar height counter that could seat 4 and divides kitchen/living room so people can chat while you cook. Half bath is hidden away behind a French door, and down a few steps towards the lower level. Lower level is finished with extra large windows, cozy family room, bedroom and 3pc bath. Upstairs has a spacious master bedroom with large walk-in closet, 2 other bedrooms, a full bath with double sinks as well as laundry for your convenience. Book your private showing. (id:1945)
Demographic Information
Neighbourhood Education
| Master's degree | 145 |
| Bachelor's degree | 520 |
| University / Above bachelor level | 45 |
| University / Below bachelor level | 35 |
| Certificate of Qualification | 30 |
| College | 520 |
| University degree at bachelor level or above | 720 |
Neighbourhood Marital Status Stat
| Married | 1055 |
| Widowed | 30 |
| Divorced | 90 |
| Separated | 65 |
| Never married | 545 |
| Living common law | 335 |
| Married or living common law | 1395 |
| Not married and not living common law | 730 |
Neighbourhood Construction Date
| 1961 to 1980 | 15 |
| 1981 to 1990 | 20 |
| 1991 to 2000 | 95 |
| 2001 to 2005 | 140 |
| 2006 to 2010 | 380 |
| 1960 or before | 10 |










