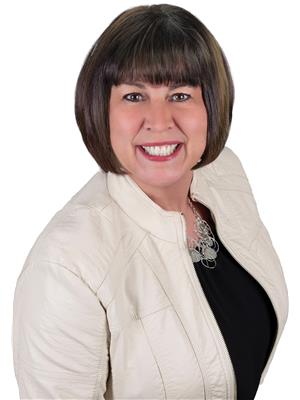10 Cadham Boulevard Unit 31, Hamilton
- Bedrooms: 3
- Bathrooms: 2
- Living area: 1193 square feet
- Type: Townhouse
- Added: 13 days ago
- Updated: 9 days ago
- Last Checked: 14 hours ago
This lovely 3-bedroom, 1.5-bath townhome offers the convenience of 2-car parking plus an attached garage. It features a fenced backyard, providing privacy and a perfect space for outdoor activities. Located near Upper Gage, the home boasts an open-concept main floor that enhances its spacious and welcoming feel. The living room features a cozy fireplace, adding warmth and ambiance to the space. This clean and pet-free home is close to all amenities, including shopping, dining, and parks, making it ideal for families or anyone seeking a well-located, comfortable living space. Truly move-in ready, it promises a blend of comfort and convenience. ONLY $151 month condo fee-making one of the lowest condo fees in Hamilton! (id:1945)
powered by

Property DetailsKey information about 10 Cadham Boulevard Unit 31
- Cooling: None
- Heating: Forced air, Natural gas
- Stories: 2
- Year Built: 1998
- Structure Type: Row / Townhouse
- Exterior Features: Brick, Vinyl siding
- Foundation Details: Poured Concrete
- Architectural Style: 2 Level
- Type: Townhome
- Bedrooms: 3
- Bathrooms: 1.5
- Parking: 2-car parking plus attached garage
Interior FeaturesDiscover the interior design and amenities
- Basement: Unfinished, Full
- Appliances: Washer, Refrigerator, Dishwasher, Stove, Dryer, Window Coverings, Garage door opener
- Living Area: 1193
- Bedrooms Total: 3
- Bathrooms Partial: 1
- Above Grade Finished Area: 1193
- Above Grade Finished Area Units: square feet
- Above Grade Finished Area Source: Listing Brokerage
- Main Floor: Open-concept
- Living Room: Cozy fireplace
- Condition: Clean and pet-free
Exterior & Lot FeaturesLearn about the exterior and lot specifics of 10 Cadham Boulevard Unit 31
- Lot Features: Level lot, Southern exposure, Conservation/green belt, Balcony, Paved driveway, Level
- Water Source: Municipal water
- Parking Total: 3
- Parking Features: Attached Garage
- Backyard: Fenced
- Privacy: Provides privacy for outdoor activities
Location & CommunityUnderstand the neighborhood and community
- Directions: Rymal Rd. E. to Upper Gage Ave. to Cadham Blvd.
- Common Interest: Condo/Strata
- Subdivision Name: 266 - Broughton East
- Community Features: Quiet Area, Community Centre
- Nearby: Upper Gage
- Amenities: Close to shopping, dining, and parks
- Ideal For: Families or anyone seeking comfortable living
Property Management & AssociationFind out management and association details
- Association Fee: 151
- Condo Fee: $151 monthly
- Comment: One of the lowest condo fees in Hamilton
Utilities & SystemsReview utilities and system installations
- Sewer: Municipal sewage system
Tax & Legal InformationGet tax and legal details applicable to 10 Cadham Boulevard Unit 31
- Tax Annual Amount: 3754
- Zoning Description: Residential
Additional FeaturesExplore extra features and benefits
- Move In Ready: true
- Comfort And Convenience: true
Room Dimensions

This listing content provided by REALTOR.ca
has
been licensed by REALTOR®
members of The Canadian Real Estate Association
members of The Canadian Real Estate Association
Nearby Listings Stat
Active listings
43
Min Price
$399,000
Max Price
$1,149,000
Avg Price
$710,805
Days on Market
31 days
Sold listings
13
Min Sold Price
$479,000
Max Sold Price
$849,989
Avg Sold Price
$654,897
Days until Sold
30 days
Nearby Places
Additional Information about 10 Cadham Boulevard Unit 31
























































