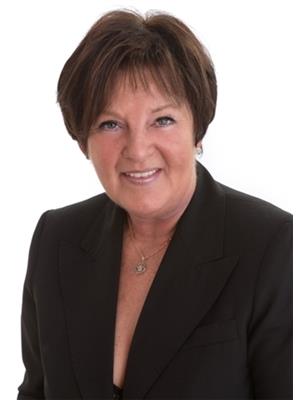34210 Squire Drive, Mission
- Bedrooms: 5
- Bathrooms: 5
- Living area: 4518 square feet
- Type: Residential
Source: Public Records
Note: This property is not currently for sale or for rent on Ovlix.
We have found 6 Houses that closely match the specifications of the property located at 34210 Squire Drive with distances ranging from 2 to 10 kilometers away. The prices for these similar properties vary between 1,349,000 and 2,499,000.
Nearby Places
Name
Type
Address
Distance
Westminster Abbey
Place of worship
34224 Dewdney Trunk Rd
3.5 km
Tim Hortons
Cafe
33291 1 Ave
6.0 km
Boston Pizza
Restaurant
32555 London Ave #160
6.9 km
Mission Race Ways
Establishment
32670
7.4 km
Mission Springs Brewing Company
Restaurant
7160 Oliver St
7.6 km
Rolley Lake Provincial Park
Park
Mission
10.3 km
Clayburn Village Store & Tea Shop
Cafe
34810 Clayburn Rd
11.6 km
Bateman Park
Park
Abbotsford
12.6 km
Mennonite Educational Institute | MEI Schools
School
4081 Clearbrook Rd
13.3 km
Rendezvous Restaurant
Restaurant
3033 Immel St #230
14.3 km
Rick Hansen Secondary
School
31150 Blueridge Dr
14.5 km
W J Mouat Secondary
School
32355 Mouat Dr
14.5 km
Property Details
- Cooling: Air Conditioned
- Heating: Heat Pump, Forced air
- Year Built: 1994
- Structure Type: House
- Architectural Style: 2 Level, Carriage
Interior Features
- Basement: Finished, Unknown
- Appliances: Washer, Refrigerator, Dishwasher, Stove, Dryer
- Living Area: 4518
- Bedrooms Total: 5
- Fireplaces Total: 2
Exterior & Lot Features
- Water Source: Drilled Well
- Lot Size Units: square feet
- Parking Total: 10
- Parking Features: Garage, Open, RV
- Building Features: Guest Suite, Air Conditioning
- Lot Size Dimensions: 99230
Location & Community
- Common Interest: Freehold
Utilities & Systems
- Utilities: Natural Gas, Electricity
Tax & Legal Information
- Tax Year: 2022
- Tax Annual Amount: 6033.65
Additional Features
- Photos Count: 40
Welcome to COUNTRY LIVING! ABSOLUTELY STUNNING 4 bed/3 bath + 1 bed GUEST SUITE + CARRIAGE HOME is COMPLETELY RENOVATED on 2.28 ACRES. MODERNLY decorated and designed depicting a farmhouse feel in a serene setting. GOURMET WHITE kitchen with quartz countertops and MASSIVE ISLAND, high-end stainless steel appliances incl gas cooktop. NEW Flooring throughout, pot lighting, new gas fireplace w/stone surround and built-in cabinetry. LUXURIOUS MASTER with GORGEOUS spa-like inspired ensuite. 3 additional bedrooms UP. Basement features BONUS 1 bed GUEST SUITE perfect for extended family or as a mortgage helper. DETACHED carriage home is complete with kitchen, living space and loft sleeping quarters. MASSIVE deck is ideal for entertaining overlooking the lush gardens. ULTRA PRIVATE setting. (id:1945)










