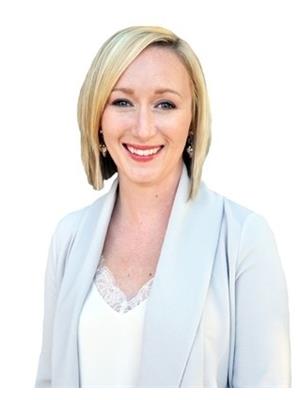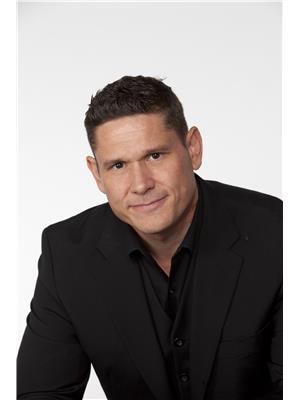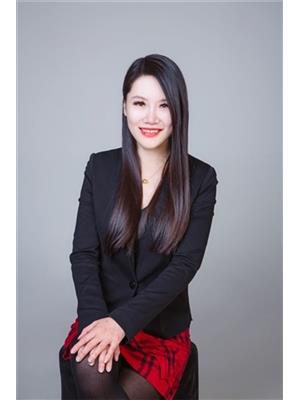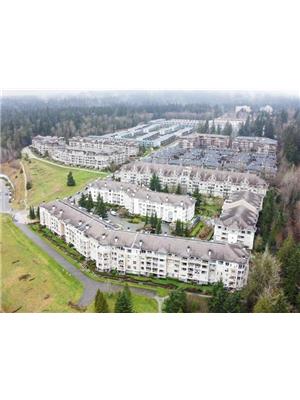312 466 E Eighth Avenue, New Westminster
- Bedrooms: 2
- Bathrooms: 1
- Living area: 855 square feet
- Type: Apartment
- Added: 14 days ago
- Updated: 2 days ago
- Last Checked: 4 hours ago
A rare gem in historic Sapperton! Enjoy over 900 SF of private patio space surrounding this unique, ground-level corner home with 2 beds & 1 bath. Beautiful Acacia hardwood floors compliment a cozy, wood-burning fireplace & lush outdoor garden. Updated kitchen features S/S appliances, quartz countertops & a charming breakfast bar that opens onto the spacious dining & living room. A home perfect for gardeners, animal lovers & downsizers who love a vibrant community. Enjoy daily walks to fantastic restaurants & shops along E Columbia St, Brewery District & several local parks. Commuting is easy thanks to Sapperton & Braid station & quick hwy 1 access. Park Villa welcomes 2 pets with no size or breed restrictions & strata fees include heat & shared laundry. (id:1945)
powered by

Property Details
- Heating: Baseboard heaters, Hot Water
- Year Built: 1975
- Structure Type: Apartment
Interior Features
- Appliances: Refrigerator, Dishwasher, Stove
- Living Area: 855
- Bedrooms Total: 2
Exterior & Lot Features
- Lot Features: Private setting
- Lot Size Units: square feet
- Parking Total: 1
- Parking Features: Underground
- Building Features: Shared Laundry
- Lot Size Dimensions: 0
Location & Community
- Common Interest: Condo/Strata
- Street Dir Prefix: East
- Community Features: Pets Allowed With Restrictions, Rentals Allowed With Restrictions
Property Management & Association
- Association Fee: 601.38
Tax & Legal Information
- Tax Year: 2024
- Parcel Number: 001-324-624
- Tax Annual Amount: 1331.01
This listing content provided by REALTOR.ca has
been licensed by REALTOR®
members of The Canadian Real Estate Association
members of The Canadian Real Estate Association


















