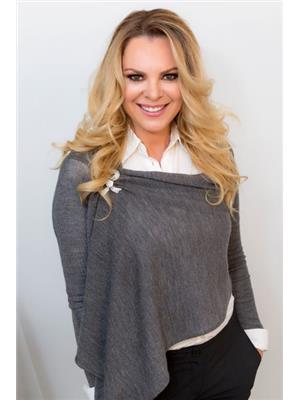229 Tennant Circle, Vaughan
- Bedrooms: 4
- Bathrooms: 4
- Type: Townhouse
- Added: 74 days ago
- Updated: 37 days ago
- Last Checked: 22 hours ago
Located in One of the Most Desirable areas of Woodbridge, this Brand New Luxurious Townhome, Features a Large & Beautiful Chef's Kitchen with servery, A Stunning Dining Room and Living Room Combined area on Main Floor. Ground Floor Featuring Large Foyer with Guest Suite with 3 Piece Bath and Door to Back Yark. Upper Level Features 4 Bedrooms, the Primary Bedroom has a walk-in Closet and Private Ensuite with Balcony. Full Tarion Warranty included. Conveniently located near Hwy 400, Wonderland, Walmart, Home Depot, Banks, TTC Subway, Public Transit, Vaughan Bus Terminal, Hospital and much more! A MUST SEE! (id:1945)
powered by

Property DetailsKey information about 229 Tennant Circle
- Cooling: Central air conditioning
- Heating: Forced air, Natural gas
- Stories: 3
- Structure Type: Row / Townhouse
- Exterior Features: Brick
- Foundation Details: Concrete
Interior FeaturesDiscover the interior design and amenities
- Basement: Unfinished, Full
- Flooring: Hardwood, Carpeted, Ceramic
- Appliances: Water meter, Central Vacuum, Water Heater
- Bedrooms Total: 4
- Bathrooms Partial: 1
Exterior & Lot FeaturesLearn about the exterior and lot specifics of 229 Tennant Circle
- Lot Features: Flat site, Dry, In-Law Suite
- Water Source: Municipal water
- Parking Total: 2
- Parking Features: Garage
- Building Features: Fireplace(s)
- Lot Size Dimensions: 19 x 83.7 FT
Location & CommunityUnderstand the neighborhood and community
- Directions: Weston Road and Major Mackenzie
- Common Interest: Freehold
- Community Features: School Bus
Utilities & SystemsReview utilities and system installations
- Sewer: Sanitary sewer
- Utilities: Sewer, Cable
Tax & Legal InformationGet tax and legal details applicable to 229 Tennant Circle
- Zoning Description: Residential
Room Dimensions

This listing content provided by REALTOR.ca
has
been licensed by REALTOR®
members of The Canadian Real Estate Association
members of The Canadian Real Estate Association
Nearby Listings Stat
Active listings
39
Min Price
$998,899
Max Price
$2,799,900
Avg Price
$1,508,980
Days on Market
43 days
Sold listings
21
Min Sold Price
$899,000
Max Sold Price
$1,999,500
Avg Sold Price
$1,412,278
Days until Sold
36 days
Nearby Places
Additional Information about 229 Tennant Circle















