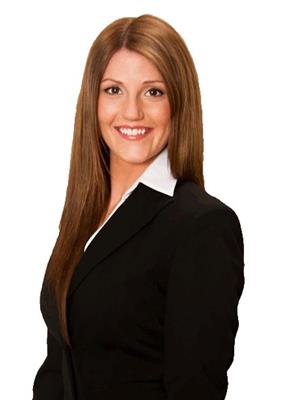2365 Treversh Common Drive S, Burlington
- Bedrooms: 2
- Bathrooms: 2
- Type: Townhouse
Source: Public Records
Note: This property is not currently for sale or for rent on Ovlix.
We have found 6 Townhomes that closely match the specifications of the property located at 2365 Treversh Common Drive S with distances ranging from 2 to 10 kilometers away. The prices for these similar properties vary between 2,850 and 3,650.
Nearby Places
Name
Type
Address
Distance
Burlington Mall
Shopping mall
777 Guelph Line
1.0 km
Assumption Catholic Secondary School
School
3230 Woodward Ave
1.8 km
Burlington Central High School
School
1433 Baldwin St
2.1 km
M.M. Robinson High School
School
2425 Upper Middle Rd
2.3 km
Mapleview Shopping Centre
Shopping mall
900 Maple Ave
2.7 km
Carriage House Restaurant The
Restaurant
2101 Old Lakeshore Rd
2.7 km
Pepperwood Bistro Brewery & Catering
Restaurant
1455 Lakeshore Rd
2.7 km
Lester B. Pearson
School
1433 Headon Rd
2.9 km
Burlington Art Centre
Art gallery
1333 Lakeshore Rd
3.0 km
Joseph Brant Hospital
Hospital
1230 North Shore Blvd E
3.4 km
Nelson High School
School
4181 New St
3.5 km
Robert Bateman High School
School
5151 New St
5.2 km
Property Details
- Cooling: Central air conditioning
- Heating: Forced air, Natural gas
- Stories: 3
- Structure Type: Row / Townhouse
- Exterior Features: Brick Facing
- Foundation Details: Concrete
Interior Features
- Flooring: Laminate, Ceramic, Vinyl
- Appliances: Central Vacuum, Window Coverings
- Bedrooms Total: 2
- Bathrooms Partial: 1
Exterior & Lot Features
- Water Source: Municipal water
- Parking Total: 2
- Parking Features: Attached Garage
Location & Community
- Directions: Guelph line/queensway
- Common Interest: Freehold
- Street Dir Suffix: South
Business & Leasing Information
- Total Actual Rent: 2800
- Lease Amount Frequency: Monthly
Utilities & Systems
- Sewer: Sanitary sewer
- Utilities: Sewer
Additional Features
- Photos Count: 7
2-bedroom townhouse for lease, Bright Open Concept Second Floor Living Space Including 9' Ceilings and Walk Out to Balcony. Kitchen with Extended Dark Custom Cabinetry. Stainless Steel Appliances And Bfast Bar. Laminate In 2nd Floor. In Suite Laundry. Single Garage with Inside Entry. Close To Go Station, Highway 403, Non-Smoker. Credit Check. Personal References and Letter of Employment. 24 hours' notice to book a showing (id:1945)










