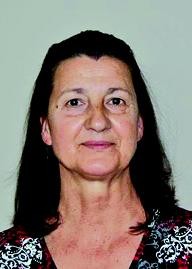66 Uplands Place, Guelph
- Bedrooms: 4
- Bathrooms: 2
- Living area: 1036.53 square feet
- Type: Residential
- Added: 2 days ago
- Updated: 1 days ago
- Last Checked: 4 hours ago
Welcome to 66 Upland Pl., in the beautiful City of Guelph. You won’t be disappointed by what this 3 plus 1 bedroom, 1 ½ bath raised bungalow home on a 110' deep pool sized lot on a quiet cul de sac has to offer. Off the rear of this well maintained home are 2 decks and 2 garden sheds to meet your entertaining and storage needs. There is a double concrete driveway with room for 4 vehicles and a with pavestone walkway and retaining wall. The front yard has been professionally landscaped and has been immaculately maintained. The home features a newer steel shingled roof, and some updated windows and a newer front door system. There is an eat-in kitchen with stainless steel appliances, an open concept living and dining room with hardwood floors and a walk out to the rear deck off the kitchen. The basement is finished with a rec room, ½ bath, and utility room and additional bedroom/den/home office as well as a walk out to the single car garage. This is a lovely, family neighbourhood and is a superb location as it is near schools (within walking distance), parks and amenities and is conveniently located close to Victoria Rd. N., Speedvale Ave., E. and Eramosa Rd. This home has great curb appeal and tons of potential and is waiting for you to make it your own. (id:1945)
powered by

Property DetailsKey information about 66 Uplands Place
Interior FeaturesDiscover the interior design and amenities
Exterior & Lot FeaturesLearn about the exterior and lot specifics of 66 Uplands Place
Location & CommunityUnderstand the neighborhood and community
Utilities & SystemsReview utilities and system installations
Tax & Legal InformationGet tax and legal details applicable to 66 Uplands Place
Additional FeaturesExplore extra features and benefits
Room Dimensions

This listing content provided by REALTOR.ca
has
been licensed by REALTOR®
members of The Canadian Real Estate Association
members of The Canadian Real Estate Association
Nearby Listings Stat
Active listings
40
Min Price
$539,900
Max Price
$899,900
Avg Price
$689,241
Days on Market
41 days
Sold listings
19
Min Sold Price
$499,900
Max Sold Price
$989,000
Avg Sold Price
$672,641
Days until Sold
26 days
Nearby Places
Additional Information about 66 Uplands Place
















