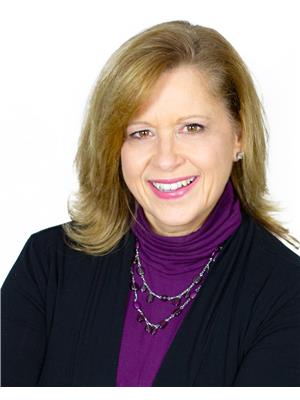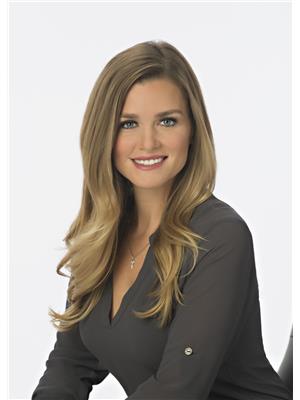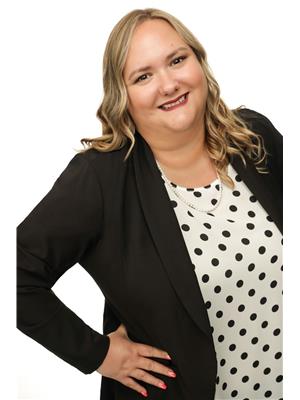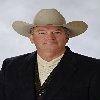10 Stratford Boulevard, Long Sault
- Bedrooms: 3
- Bathrooms: 4
- Type: Residential
- Added: 48 days ago
- Updated: 48 days ago
- Last Checked: 44 minutes ago
CITY LIVING in TRANQUILITY! Located in the prestigious Arrowhead Estates, on a dead end street, with proximity to Parks of St-Lawrence recreational trails, this home offers over 2770 sqft of living space, with open concept 12’ ceiling in the living room, large southern windows, a NG fireplace, hardwood floors and plenty of storage. The spacious primary bedroom located on the main floor includes a 4pc ensuite bathroom with soaker tub, ceramic shower, walk-in closet and quick access to the main floor laundry room. The second floor 2 large bedrooms feature large closets, 4-pc bathroom, and alcove for office space. The attached oversized 2 car garage can provide space for 2 vehicles and storage. The recently finished basement, currently used as a large workout room, can easily accommodate a 4th bedroom with access to the 3pc bathroom. Make this your home! See link for more pictures... (id:1945)
powered by

Property DetailsKey information about 10 Stratford Boulevard
- Cooling: Central air conditioning
- Heating: Forced air, Natural gas
- Stories: 2
- Year Built: 2014
- Structure Type: House
- Exterior Features: Brick
- Foundation Details: Poured Concrete
Interior FeaturesDiscover the interior design and amenities
- Basement: Finished, Full
- Flooring: Hardwood, Laminate, Ceramic
- Appliances: Refrigerator, Dishwasher, Stove, Microwave Range Hood Combo, Blinds
- Bedrooms Total: 3
- Fireplaces Total: 1
- Bathrooms Partial: 1
Exterior & Lot FeaturesLearn about the exterior and lot specifics of 10 Stratford Boulevard
- Lot Features: Cul-de-sac, Rolling, Automatic Garage Door Opener
- Water Source: Municipal water
- Parking Total: 6
- Parking Features: Attached Garage
- Lot Size Dimensions: 100.16 ft X 200.49 ft
Location & CommunityUnderstand the neighborhood and community
- Common Interest: Freehold
- Community Features: Family Oriented, School Bus
Utilities & SystemsReview utilities and system installations
- Sewer: Municipal sewage system
- Utilities: Fully serviced
Tax & Legal InformationGet tax and legal details applicable to 10 Stratford Boulevard
- Tax Year: 2024
- Parcel Number: 602220381
- Tax Annual Amount: 4617
- Zoning Description: Residential
Room Dimensions

This listing content provided by REALTOR.ca
has
been licensed by REALTOR®
members of The Canadian Real Estate Association
members of The Canadian Real Estate Association
Nearby Listings Stat
Active listings
3
Min Price
$664,700
Max Price
$1,125,000
Avg Price
$878,233
Days on Market
49 days
Sold listings
0
Min Sold Price
$0
Max Sold Price
$0
Avg Sold Price
$0
Days until Sold
days
Nearby Places
Additional Information about 10 Stratford Boulevard









































