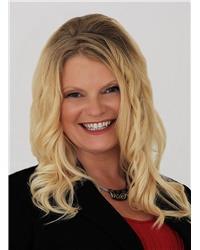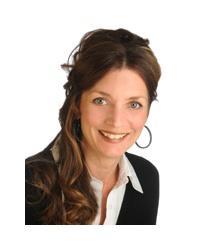487 Cooper Street, Ottawa
- Bedrooms: 4
- Bathrooms: 4
- Type: Residential
- Added: 12 days ago
- Updated: 7 days ago
- Last Checked: 20 hours ago
Experience the perfect blend of historic charm & modern convenience in this beautiful downtown home. This spacious property features 4Bed/4Baths. From the moment you step inside, elegant details captivate: high ceilings w/intricate crown moldings, classic ceiling medallions & a hand-crafted wood spindle rail staircase. The original hardwood floors add warmth & character, while contemporary upgrades ensure comfort & style. The main floor boasts a large living room, formal dining area & bright eat-in kitchen. The sunroom at the back provides a peaceful workspace or study area overlooking the private garden. Upstairs, the second floor hosts three bedrooms, including a master suite w/a four-season porch. Third-floor loft offers a spacious hideaway w/a ensuite, ideal for a playroom, guest suite, or artist's studio. Lower level with rec room & full bath. Amazing location! Minutes to Bank Street, the Glebe, Parliament Hill, The Canal, Little Italy, Chinatown and the best restaurants! (id:1945)
powered by

Property Details
- Cooling: Central air conditioning
- Heating: Forced air, Natural gas
- Stories: 3
- Year Built: 1897
- Structure Type: House
- Exterior Features: Brick
- Foundation Details: Poured Concrete
Interior Features
- Basement: Finished, Full
- Flooring: Hardwood, Laminate, Ceramic
- Appliances: Washer, Refrigerator, Dishwasher, Stove, Dryer, Microwave, Freezer, Hood Fan
- Bedrooms Total: 4
- Bathrooms Partial: 1
Exterior & Lot Features
- Water Source: Municipal water
- Parking Total: 2
- Parking Features: Interlocked, Surfaced
- Lot Size Dimensions: 29 ft X 112 ft
Location & Community
- Common Interest: Freehold
Utilities & Systems
- Sewer: Municipal sewage system
Tax & Legal Information
- Tax Year: 2024
- Parcel Number: 041140245
- Tax Annual Amount: 6924
- Zoning Description: Residential
Room Dimensions
This listing content provided by REALTOR.ca has
been licensed by REALTOR®
members of The Canadian Real Estate Association
members of The Canadian Real Estate Association


















