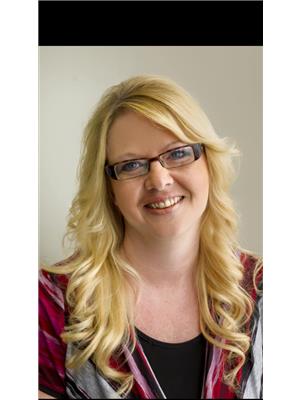1035 Kolynchuk Crescent, Saskatoon
- Bedrooms: 3
- Bathrooms: 3
- Living area: 1480 square feet
- Type: Townhouse
Source: Public Records
Note: This property is not currently for sale or for rent on Ovlix.
We have found 6 Townhomes that closely match the specifications of the property located at 1035 Kolynchuk Crescent with distances ranging from 2 to 10 kilometers away. The prices for these similar properties vary between 299,900 and 379,900.
Nearby Places
Name
Type
Address
Distance
Petro Canada
Convenience store
2553 Grasswood Rd
1.9 km
Travel Inn
Lodging
Saskatchewan 11
2.0 km
Travel Inn RV Park
Rv park
Floral Rd
2.1 km
Scheer's Martial Arts
Clothing store
Boychuk Drive & Highway 16
2.5 km
Buena Vista Kennels (1979) Inc
Establishment
Saskatoon
2.6 km
English River First Nation Post Secondary
School
2555 Grasswood Rd E
2.6 km
Walmart - Saskatoon
Pharmacy
3035 Clarence Ave S
2.8 km
Lakeridge School
School
305 Waterbury Rd
3.1 km
St. Luke School
School
275 Emmeline Rd
3.2 km
The Willows Golf & Country Club
Establishment
Cartwright St
3.4 km
Holy Cross High School
School
2115 Mceown Ave
3.5 km
Walter Murray Collegiate
School
1905 Preston Ave S
3.8 km
Property Details
- Heating: Forced air, Natural gas
- Year Built: 2016
- Structure Type: Row / Townhouse
Interior Features
- Basement: Full
- Appliances: Washer, Refrigerator, Dishwasher, Stove, Dryer, Microwave, Window Coverings, Garage door opener remote(s)
- Living Area: 1480
- Bedrooms Total: 3
Exterior & Lot Features
- Lot Size Units: square feet
- Parking Features: Parking Space(s)
- Lot Size Dimensions: 6560.00
Location & Community
- Common Interest: Condo/Strata
- Community Features: Pets Allowed With Restrictions
Property Management & Association
- Association Fee: 336
Tax & Legal Information
- Tax Year: 2024
- Tax Annual Amount: 3754
Welcome to your future home—a spacious 1480 sq ft condo that's all about comfort and convenience. Set on a pie-shaped lot, this property gives you more space to enjoy entertaining outdoors. The massive yard backs onto a peaceful walking trail brim—perfect for morning jogs or evening strolls. Inside, there’s an open living room, kitchen and dining room with modern finishes and fixtures. Upstairs, you'll love the four-piece ensuite and the walk-in closet, making the primary suite your personal retreat. There are two additional bedrooms and a four-piece bathroom for family and guests to enjoy. The unfinished basement offers endless possibilities-whether you dream of a home gym, a media room, or extra living space, it’s all up to you. Plus, with a 2-car attached garage, you'll have plenty of room for your vehicles and more. This 3-bedroom, 3-bathroom gem is vacant and ready for a quick possession! Move in and start enjoying life right away. (id:1945)
Demographic Information
Neighbourhood Education
| Master's degree | 390 |
| Bachelor's degree | 1320 |
| University / Above bachelor level | 55 |
| University / Below bachelor level | 125 |
| Certificate of Qualification | 200 |
| College | 680 |
| Degree in medicine | 75 |
| University degree at bachelor level or above | 1925 |
Neighbourhood Marital Status Stat
| Married | 2840 |
| Widowed | 150 |
| Divorced | 120 |
| Separated | 65 |
| Never married | 1175 |
| Living common law | 490 |
| Married or living common law | 3330 |
| Not married and not living common law | 1510 |
Neighbourhood Construction Date
| 1961 to 1980 | 165 |
| 1981 to 1990 | 80 |
| 1991 to 2000 | 15 |
| 2001 to 2005 | 10 |
| 2006 to 2010 | 380 |
| 1960 or before | 10 |










