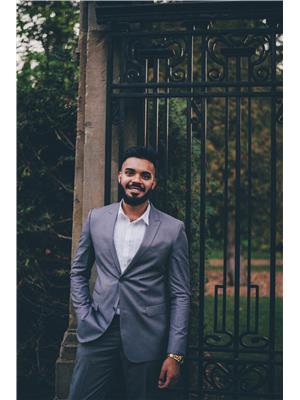54 S Woodrow Boulevard, Toronto
- Bedrooms: 5
- Bathrooms: 3
- Type: Residential
- Added: 8 days ago
- Updated: 7 days ago
- Last Checked: 18 hours ago
Welcome to your dream home in Toronto's Birchcliffe area! This recently renovated detached residence offers 4+1 bedrooms, featuring a brand new 2024-finished basement apartment with new appliances. Ideal for in-laws or rental income. Freshly painted in 2024, the home exudes a crisp ambiance. The stylish kitchen boasts stainless steel appliances and granite countertops, complementing gleaming hardwood floors in the dining and living areas. Convenience is key with two laundry rooms. Luxury extends to the renovated bathrooms, and parking is a breeze with a private driveway and garage. Just 20 minutes from downtown Toronto, this property blends suburban tranquility with urban convenience near Bluffers Park and a golf course. Don't miss this rare opportunity to make this versatile home your own, where modern design meets practical living in one of Toronto's sought-after neighbourhoods!
powered by

Property Details
- Cooling: Central air conditioning
- Heating: Forced air, Natural gas
- Stories: 2
- Structure Type: House
- Exterior Features: Brick
- Foundation Details: Poured Concrete
Interior Features
- Basement: Finished, Apartment in basement, Walk out, N/A
- Flooring: Hardwood
- Appliances: Water meter, Water Heater
- Bedrooms Total: 5
- Bathrooms Partial: 1
Exterior & Lot Features
- Lot Features: Carpet Free, In-Law Suite
- Water Source: Municipal water
- Parking Total: 3
- Parking Features: Garage
- Lot Size Dimensions: 25 x 125 FT
Location & Community
- Directions: Danforth And Birchmount
- Common Interest: Freehold
Utilities & Systems
- Sewer: Sanitary sewer
Tax & Legal Information
- Tax Annual Amount: 3941.24
Room Dimensions

This listing content provided by REALTOR.ca has
been licensed by REALTOR®
members of The Canadian Real Estate Association
members of The Canadian Real Estate Association











