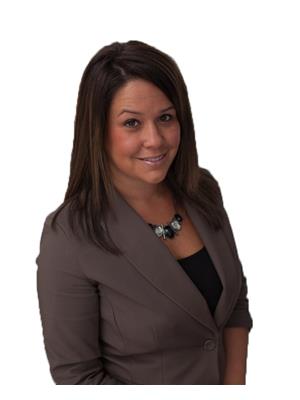30 Shalfleet Boulevard, Brantford
- Bedrooms: 5
- Bathrooms: 2
- Living area: 2209 square feet
- Type: Residential
- Added: 15 days ago
- Updated: 1 days ago
- Last Checked: 4 hours ago
Welcome home to 30 Shalfleet Boulevard in Brantford. Location, Location, Location! Nestled back in a quiet and mature neighbourhood just off of Fairview drive, this home offers ample privacy on a mature lot all while being within just a minutes walk or drive to shops, dining, schools, highway access and parks! Offering 3+2 bedrooms, 1.5 bathrooms and 1,126 square feet this home is a buyers dream! Spacious entry/landing area open to the upper level. Large open concept living / dining room with ample space for hosting and entertaining. Plenty of natural light flowing throughout the main floor with the perfect balance of shade from the mature trees. The dining area can comfortably seat 6 people and is conveniently located just off of the kitchen. Oversized floor tiles, dual sink with RO system, and plenty of cabinet and counter space makes this kitchen perfect for hosting those holiday dinners! Enjoy main floor living with 3 bedrooms including the primary bedroom. Each offering plenty of space and is perfect for the young family looking for a home they can grow into. A 4 piece bathroom is also located on the main level. The finished lower level features a generous sized rec-room, wood burning fireplace, 2 piece powder room and 2 additional spacious bedrooms as well as a fully finished laundry room. Enjoy some summer fun in the backyard with an above ground pool, wooden deck and interlocking concrete patios. Plenty of privacy and the perfect balance of sun and shade! Dont miss out on this amazing opportunity to own this beautiful home in a great location. (id:1945)
powered by

Property Details
- Cooling: Central air conditioning
- Heating: Forced air, Natural gas
- Stories: 1
- Structure Type: House
- Exterior Features: Brick, Stucco
- Foundation Details: Block
- Architectural Style: Raised bungalow
Interior Features
- Basement: Finished, Full
- Appliances: Washer, Refrigerator, Water softener, Dishwasher, Stove, Dryer, Garburator, Window Coverings
- Bedrooms Total: 5
- Fireplaces Total: 1
- Fireplace Features: Woodstove
Exterior & Lot Features
- Water Source: Municipal water
- Parking Total: 3
- Pool Features: Above ground pool
- Parking Features: Attached Garage
- Lot Size Dimensions: 57 x 105 FT
Location & Community
- Directions: Farringford Drive
- Common Interest: Freehold
Utilities & Systems
- Sewer: Sanitary sewer
Tax & Legal Information
- Tax Annual Amount: 4057
- Zoning Description: R1B
This listing content provided by REALTOR.ca has
been licensed by REALTOR®
members of The Canadian Real Estate Association
members of The Canadian Real Estate Association














