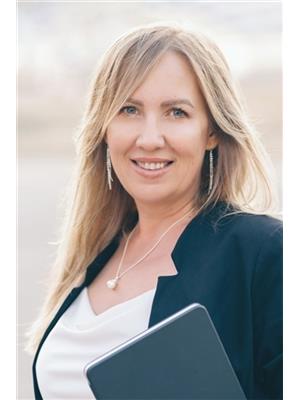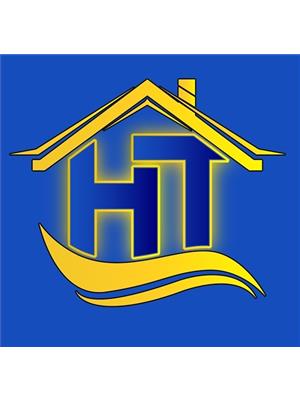301 11967 80 Avenue, Delta
- Bedrooms: 2
- Bathrooms: 2
- Living area: 834 square feet
- Type: Apartment
- Added: 72 days ago
- Updated: 57 days ago
- Last Checked: 16 hours ago
Welcome to Delta Rise! This rarely available condo on LEVEL 3 (same level as 7000sqft of amenities) has a 500sqft patio deck, 10ft height ceiling, brand new vinyl floor, floor-to-ceiling windows, a gourmet kitchen, quartz countertop, and spacious 2bed 2 bath. Location! Location! Location! Steps away from Real Canadian Superstore, Transit, parks, Restaurants, daycare & Recreation. Concierge entrance to building, the unit has 1 parking spot and a super convenient storage locker, Gym, Party room, media room, raised garden beds, a BBQ area with fire pit, and much more. Don't miss out on this incredible opportunity. (id:1945)
powered by

Property DetailsKey information about 301 11967 80 Avenue
- Heating: Baseboard heaters
- Year Built: 2017
- Structure Type: Apartment
- Architectural Style: Other
Interior FeaturesDiscover the interior design and amenities
- Basement: None
- Appliances: Washer, Dishwasher, Dryer, Microwave
- Living Area: 834
- Bedrooms Total: 2
Exterior & Lot FeaturesLearn about the exterior and lot specifics of 301 11967 80 Avenue
- View: City view, Mountain view, View (panoramic)
- Water Source: Municipal water
- Parking Features: Underground
- Building Features: Storage - Locker, Laundry - In Suite, Clubhouse
Location & CommunityUnderstand the neighborhood and community
- Common Interest: Condo/Strata
- Community Features: Pets Allowed With Restrictions, Rentals Allowed
Property Management & AssociationFind out management and association details
- Association Fee: 406
Utilities & SystemsReview utilities and system installations
- Sewer: Sanitary sewer
- Utilities: Water, Electricity
Tax & Legal InformationGet tax and legal details applicable to 301 11967 80 Avenue
- Tax Annual Amount: 1693

This listing content provided by REALTOR.ca
has
been licensed by REALTOR®
members of The Canadian Real Estate Association
members of The Canadian Real Estate Association
Nearby Listings Stat
Active listings
44
Min Price
$584,900
Max Price
$4,250,000
Avg Price
$1,336,822
Days on Market
69 days
Sold listings
21
Min Sold Price
$599,900
Max Sold Price
$1,999,999
Avg Sold Price
$1,015,304
Days until Sold
79 days










































