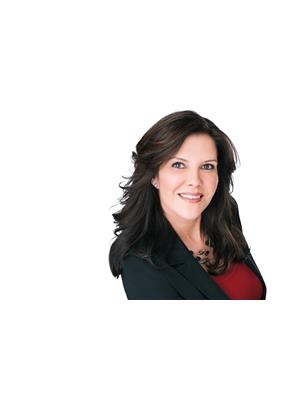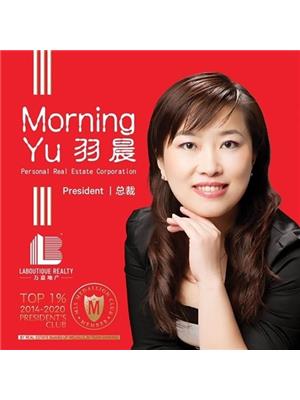1165 W 48th Avenue, Vancouver
- Bedrooms: 8
- Bathrooms: 5
- Living area: 4406 square feet
- Type: Residential
- Added: 101 days ago
- Updated: 9 days ago
- Last Checked: 7 hours ago
COURT ORDERED SALE!! Amazing opportunity to own this 8 bedroom, 5 bathroom home located in most prestigious South Granville area! Located on a pretty tree lined street, this house sits on a 59'x122'lot. Open concept Kitchen with large spacious rooms, perfect for large families. South facing balcony off of the primary bedroom and North facing mountain views. Basement has a separate entrance. RARE FOUR car garage with lots of storage. Central location, close to Montgomery Park, 1 block from transit, close to downtown, Airport, Oakridge, Kerrisdale, shopping and restaurants. School Catchments: Osler Elementary & Eric Hamber High School, close to the best private schools on the Westside. Showing Thursday, Sept 5th from 1:00-2:00, by appointment only. (id:1945)
powered by

Property Details
- Heating: Radiant heat, Natural gas, Hot Water
- Year Built: 1996
- Structure Type: House
- Architectural Style: 2 Level
Interior Features
- Basement: Full, Separate entrance, Unknown
- Living Area: 4406
- Bedrooms Total: 8
- Fireplaces Total: 2
Exterior & Lot Features
- View: View
- Lot Features: Central location
- Lot Size Units: square feet
- Parking Total: 4
- Parking Features: Detached Garage
- Lot Size Dimensions: 7198
Location & Community
- Common Interest: Freehold
- Street Dir Prefix: West
Tax & Legal Information
- Tax Year: 2023
- Parcel Number: 010-624-040
- Tax Annual Amount: 15872.1
This listing content provided by REALTOR.ca has
been licensed by REALTOR®
members of The Canadian Real Estate Association
members of The Canadian Real Estate Association


















