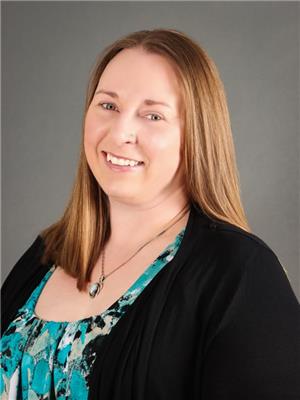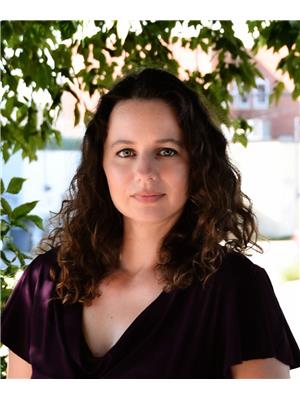50 Lakeview Heights, Canyon Creek
- Bedrooms: 6
- Bathrooms: 4
- Living area: 2354.9 square feet
- Type: Residential
- Added: 89 days ago
- Updated: 6 hours ago
- Last Checked: 14 minutes ago
Nestled in the serene enclave of Canyon Creek, this fully-treed private lot offers a sanctuary of luxury and comfort. Spanning 2,354 sq ft, the home boasts a stunning kitchen equipped with solid oak cabinets, stainless steel appliances including dual ovens, a warming drawer and glass cook top, stone floors, granite counter tops with eating bar, a tile back splash and accent columns. The open floor plan features 12-foot and 14-foot ceilings and an abundance of windows, bathing the living spaces in natural light. Enjoy cozy evenings by the wood-burning fireplace in the living room or host elegant dinners in the formal dining room. The main floor also includes a spacious Primary bedroom with a sitting area, walk-in closet and 5 pc ensuite with jetted corner tub. Two additional bedrooms share a 4 pc Bath with jetted tub and corner shower. A spacious Family/theatre room and convenient laundry room finish the main floor. The basement offers an additional three bedrooms, one with a 4 pc ensuite. A second kitchen, dining, living room and tons of storage space. The rooftop patio provides breathtaking views, perfect for relaxing or entertaining. Mature landscaping with flowering trees, perennials, a garden plot and fenced in area for horse enthusiasts. This home combines elegance and functionality, making it the perfect retreat for discerning buyers. Located minutes from the Canyon Creek Marina, convenience store and amenities of Slave Lake. Don't miss the opportunity to make this exquisite property your own. (id:1945)
powered by

Property Details
- Cooling: None
- Heating: Forced air, Natural gas
- Stories: 1
- Year Built: 2000
- Structure Type: House
- Exterior Features: Concrete, Stucco
- Foundation Details: Poured Concrete
- Architectural Style: Bungalow
- Construction Materials: Poured concrete, Wood frame
Interior Features
- Basement: Finished, Full
- Flooring: Tile, Hardwood, Laminate, Carpeted, Wood
- Appliances: Refrigerator, Dishwasher, Oven, Microwave Range Hood Combo, Oven - Built-In, Washer & Dryer
- Living Area: 2354.9
- Bedrooms Total: 6
- Fireplaces Total: 1
- Above Grade Finished Area: 2354.9
- Above Grade Finished Area Units: square feet
Exterior & Lot Features
- Lot Features: Cul-de-sac, PVC window, No neighbours behind
- Lot Size Units: acres
- Parking Total: 8
- Parking Features: Other, Gravel
- Lot Size Dimensions: 4.03
Location & Community
- Common Interest: Freehold
- Community Features: Lake Privileges, Fishing
Utilities & Systems
- Sewer: Municipal sewage system, Holding Tank
- Utilities: Water, Sewer, Natural Gas, Electricity
Tax & Legal Information
- Tax Lot: 13
- Tax Year: 2024
- Tax Block: 1
- Parcel Number: 0026343392
- Tax Annual Amount: 2991.08
- Zoning Description: CR
Room Dimensions
This listing content provided by REALTOR.ca has
been licensed by REALTOR®
members of The Canadian Real Estate Association
members of The Canadian Real Estate Association












