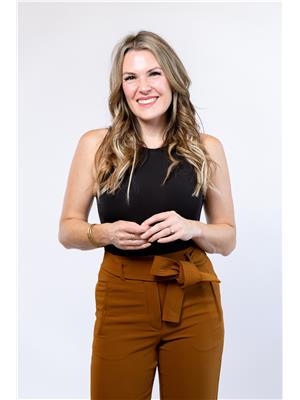124 Lynn Court, Burlington
- Bedrooms: 3
- Bathrooms: 3
- Living area: 1462.41 square feet
- Type: Residential
- Added: 27 days ago
- Updated: 4 days ago
- Last Checked: 9 hours ago
A downsizer’s dream! Nestled on a private, secluded 134’ deep lot surrounded by lush trees, this exquisitely upgraded modern executive offers the perfect blend of luxury and comfort. The open concept main level, with soaring vaulted ceilings, is an entertainer’s delight. The contemporary kitchen features custom cabinetry, quartz countertops, stainless steel appliances, and a breakfast bar for three. It seamlessly flows into the dining area with deck access and the oversized living room, where you’ll find a built-in bar, striking barnboard feature wall, and cozy gas fireplace. The primary suite is a true retreat, complete with a stunning barnboard accent wall, a walk-in closet with custom built-ins, and a spa-inspired ensuite. The ensuite boasts a custom wood vanity with dual sinks, a glass shower, and black slate flooring–a true work of art. A spacious second bedroom with a 9’ ceiling, dual closets, and large transom windows flooding the room with natural light, along with a four-piece main bath featuring another custom wood vanity, complete the upper level. The professionally finished lower level, with a separate entrance and new broadloom, offers a massive recreation room with built-in cabinetry and a second gas fireplace, third bedroom, office, powder room, ample storage, and a bright laundry room with walk-up access to the back yard. Additional highlights include stunning front gardens, wide-plank hardwood floors on the main and upper levels, and elegant hardwood staircases with glass panels and stainless steel railings. The back yard is an outdoor oasis, showcasing an expansive deck, charming gazebo, and soothing hot tub. Spectacular perennial gardens, towering trees, and plenty of space for children and pets complete this picturesque setting. Located on a premium court just minutes from the lake and LaSalle Park, this home is ideal for retirees, families with older children, or those looking to downsize without compromising on luxury. Your perfect home awaits! (id:1945)
powered by

Property DetailsKey information about 124 Lynn Court
- Cooling: Central air conditioning
- Heating: Forced air, Natural gas
- Year Built: 1967
- Structure Type: House
- Exterior Features: Stone
- Foundation Details: Poured Concrete
Interior FeaturesDiscover the interior design and amenities
- Basement: Finished, Full
- Appliances: Washer, Refrigerator, Hot Tub, Gas stove(s), Dishwasher, Dryer, Hood Fan, Window Coverings, Garage door opener, Microwave Built-in
- Living Area: 1462.41
- Bedrooms Total: 3
- Fireplaces Total: 2
- Bathrooms Partial: 1
- Above Grade Finished Area: 1462.41
- Above Grade Finished Area Units: square feet
- Above Grade Finished Area Source: Plans
Exterior & Lot FeaturesLearn about the exterior and lot specifics of 124 Lynn Court
- Lot Features: Cul-de-sac, Paved driveway, Gazebo, Automatic Garage Door Opener
- Water Source: Municipal water
- Parking Total: 5
- Parking Features: Attached Garage
Location & CommunityUnderstand the neighborhood and community
- Directions: North Shore Boulevard West / Fairwood Place West / Lynn Court
- Common Interest: Freehold
- Subdivision Name: 303 - Aldershot South
Utilities & SystemsReview utilities and system installations
- Sewer: Municipal sewage system
Tax & Legal InformationGet tax and legal details applicable to 124 Lynn Court
- Tax Annual Amount: 6666
- Zoning Description: R2.2-55
Additional FeaturesExplore extra features and benefits
- Security Features: Alarm system
Room Dimensions

This listing content provided by REALTOR.ca
has
been licensed by REALTOR®
members of The Canadian Real Estate Association
members of The Canadian Real Estate Association
Nearby Listings Stat
Active listings
16
Min Price
$749,000
Max Price
$5,288,800
Avg Price
$1,704,562
Days on Market
38 days
Sold listings
11
Min Sold Price
$699,000
Max Sold Price
$2,698,000
Avg Sold Price
$1,500,973
Days until Sold
46 days
Nearby Places
Additional Information about 124 Lynn Court
























































